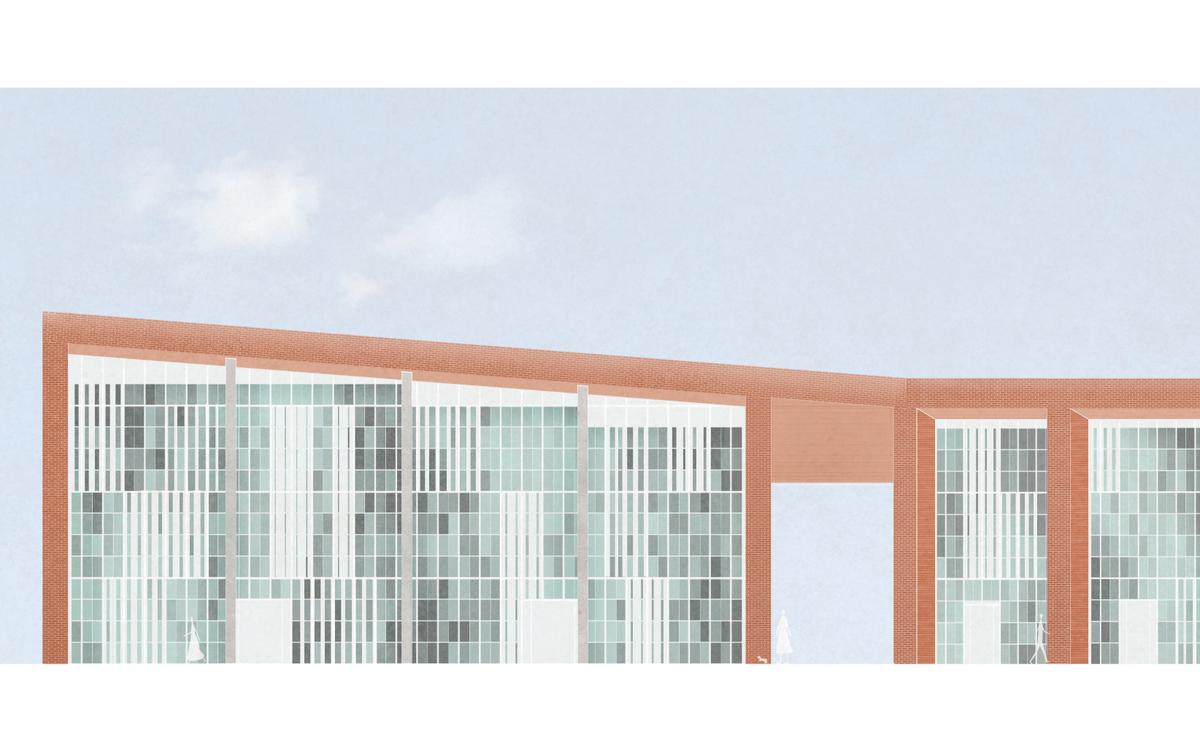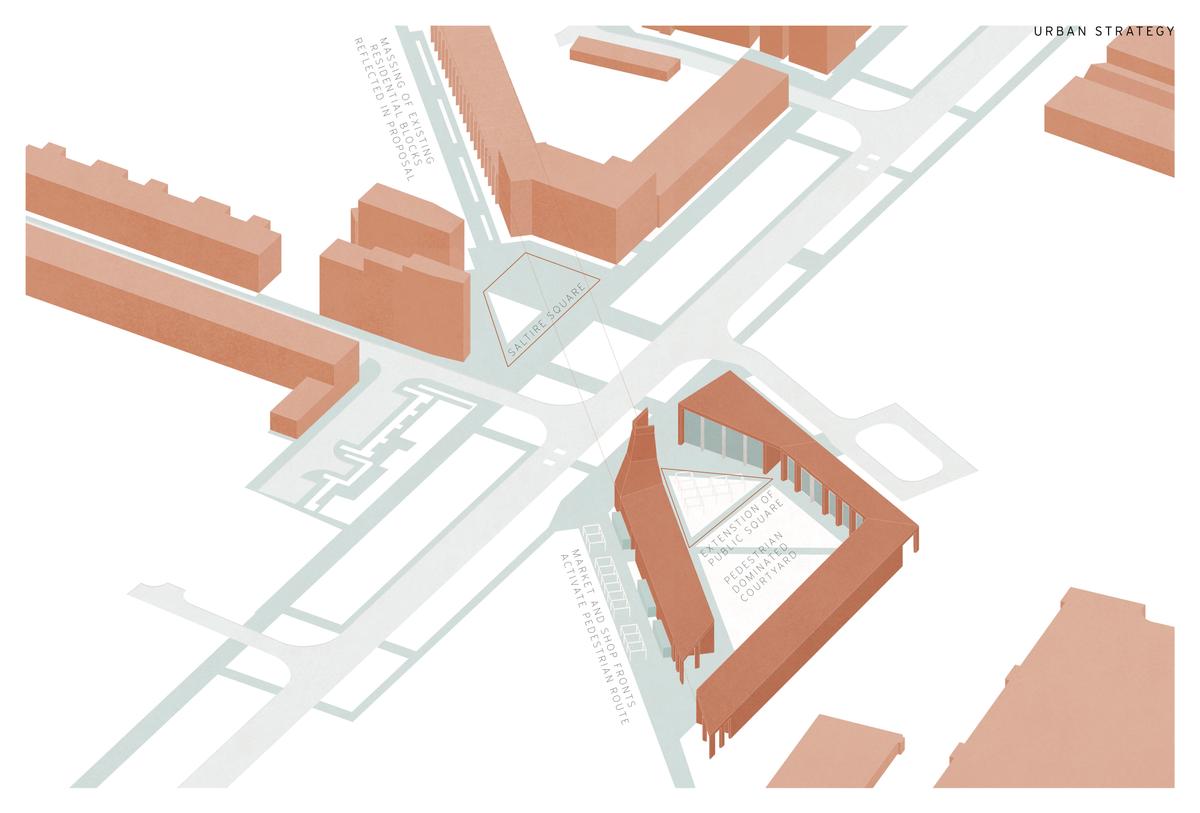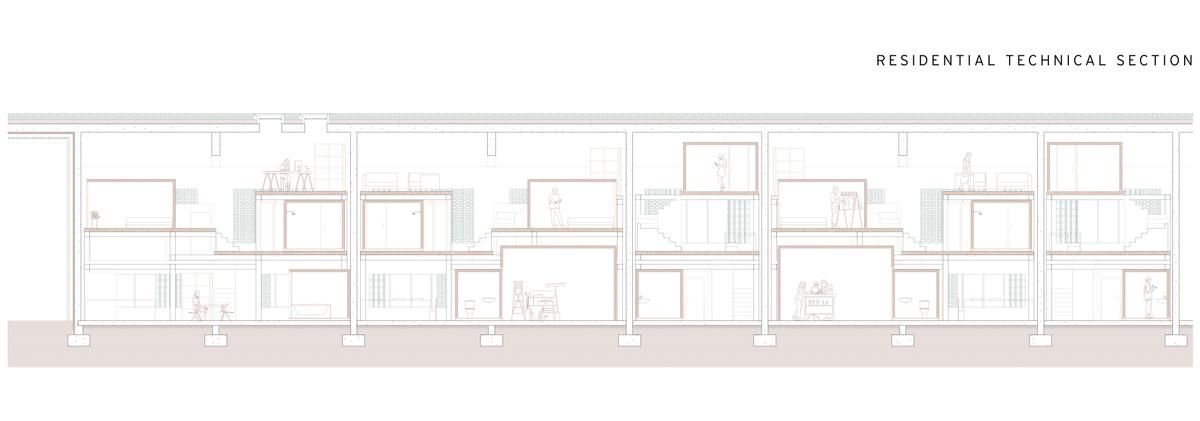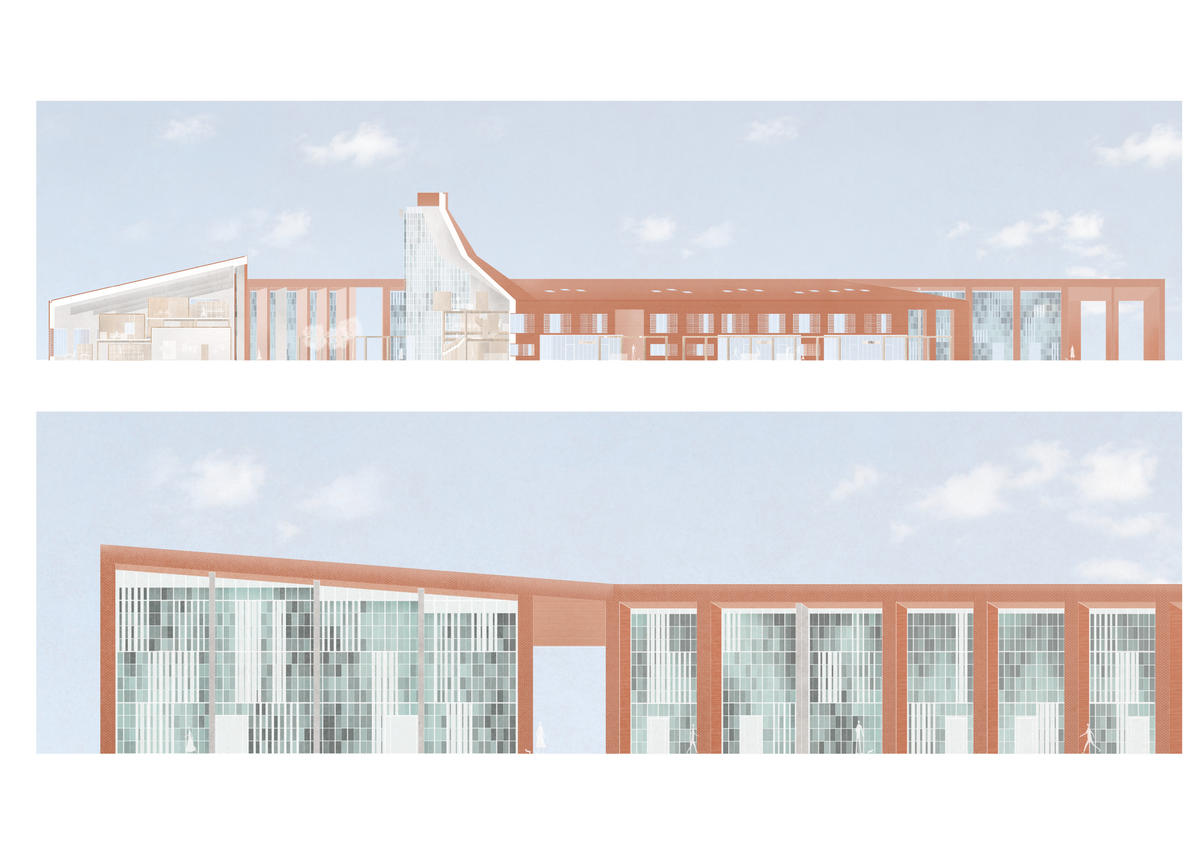haptic [inhabit/ fabric]ation






Ceramic Studio Elevation
Haptic [inhabit/fabric]ation rejects rigid uniformity for haptic flexibility/ sensory diversity. Residences, productive and community spaces operating in harmony result in a dynamic community.
School/Level
Category
Year
The development of a ceramicist community will provide both residences and workspaces that cater to the wider North Edinburgh public.
This proposal portrays a human scale and open environment. A variety of programmes operating in harmony result in a diverse community. Human interaction is designed-in, with spaces for residents to play, linger and meet, and for a visitor to wander through. Common interests, professions and shared facilities create a sociable and prospering community within Granton.
Preoccupation with haptic, sensory and material qualities of space will extend the influence of ceramic production into the lived experience of residents.
Housing commonly consists of residences of similar sized rooms, of largely identical materials and sensory experience. Further, should the user wish to change their living experience, the rigidity of construction methods makes doing so a large undertaking.
What is proposed challenges the norm.
A rigid exterior shell contains the secondary elements. Platforms at varying heights, which in turn support furniture - timber lightweight constructions formed into rooms or partitions. Furniture which is adaptable to function and change.
The result is a living experience which rejects rigid uniformity for haptic flexibility// sensory diversity.