To Care- The Bathhouse in the heart of Glasgow
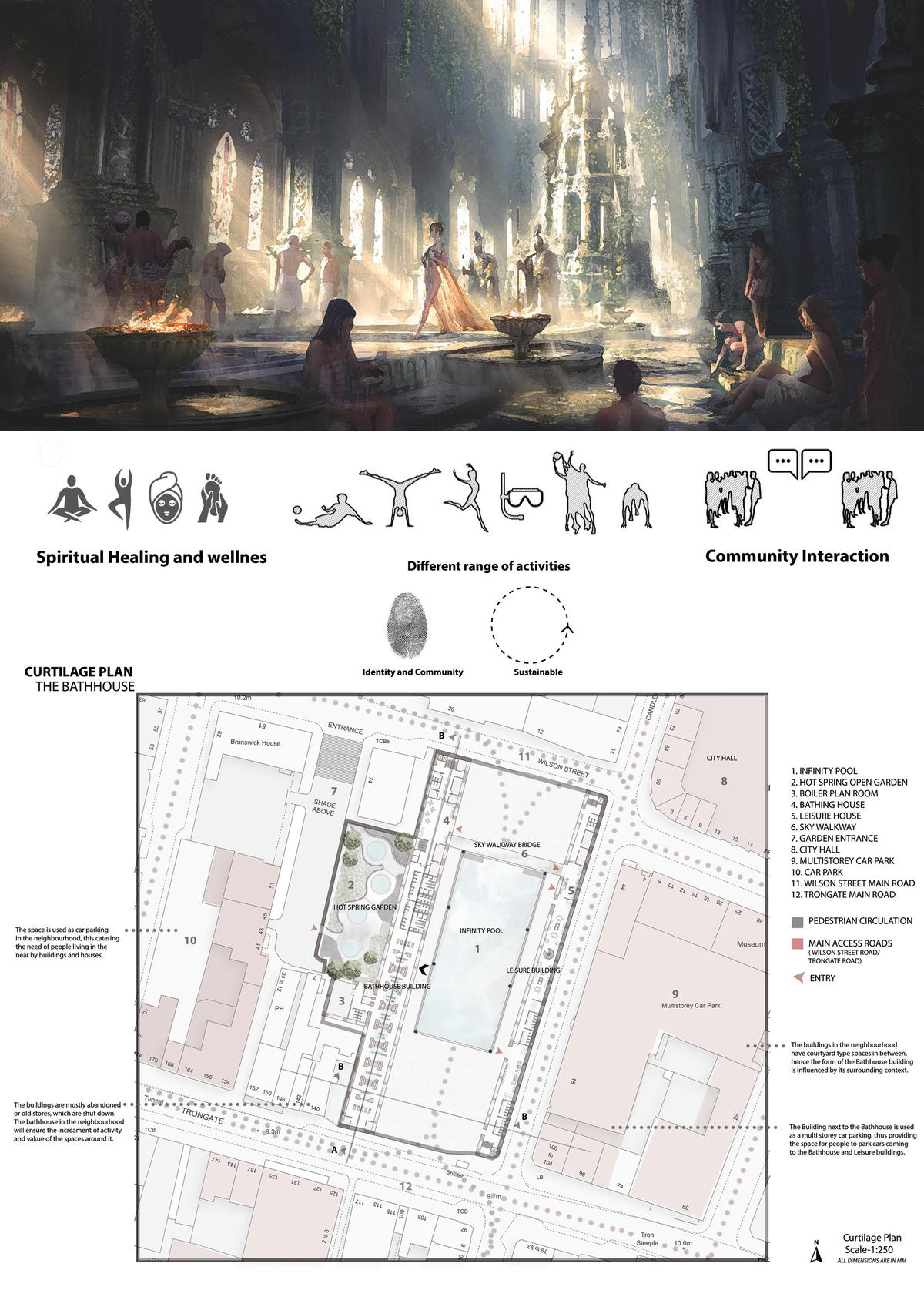
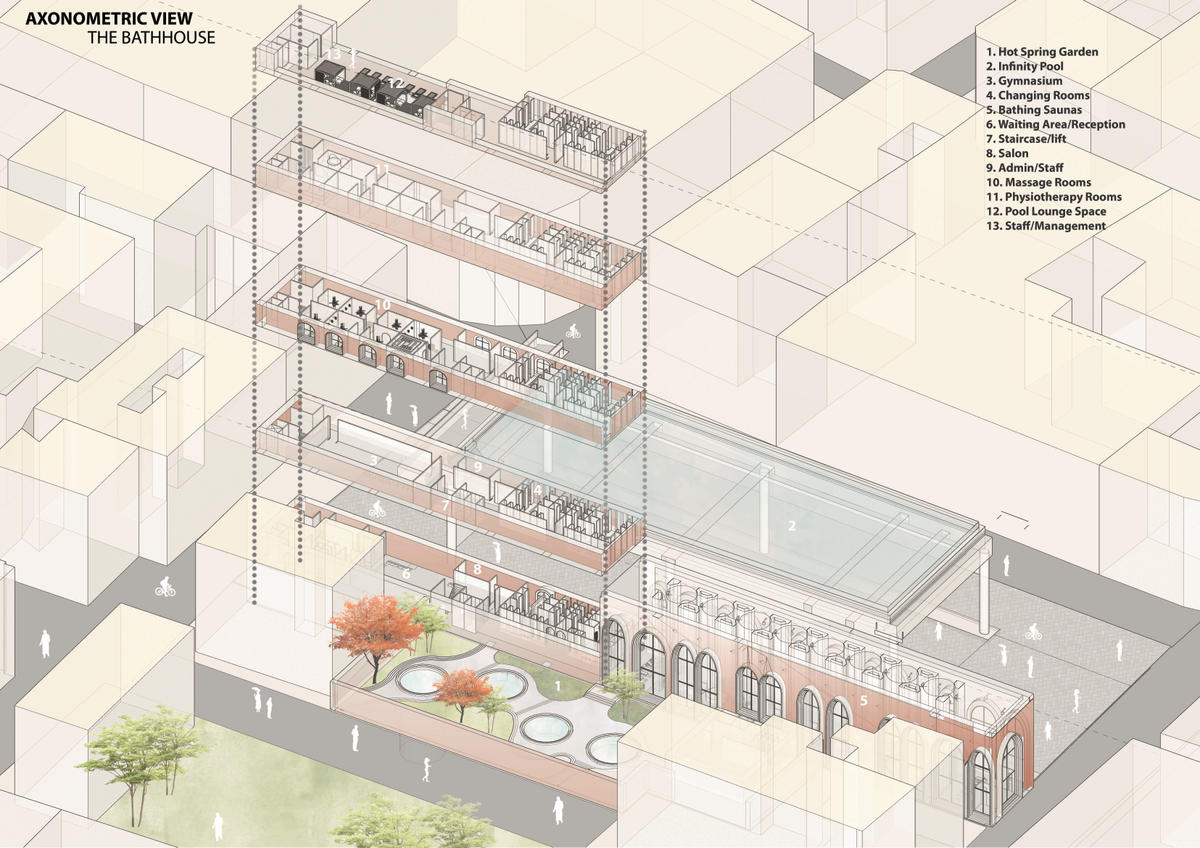
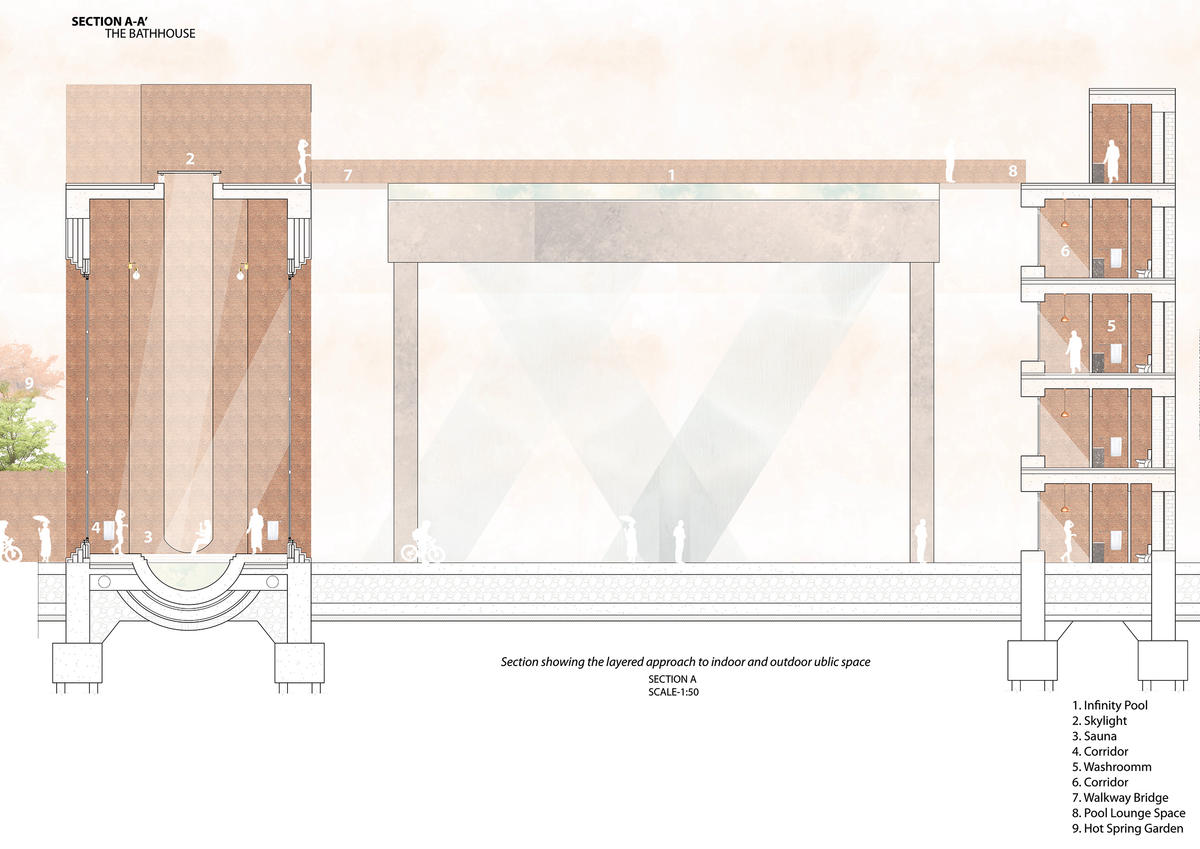
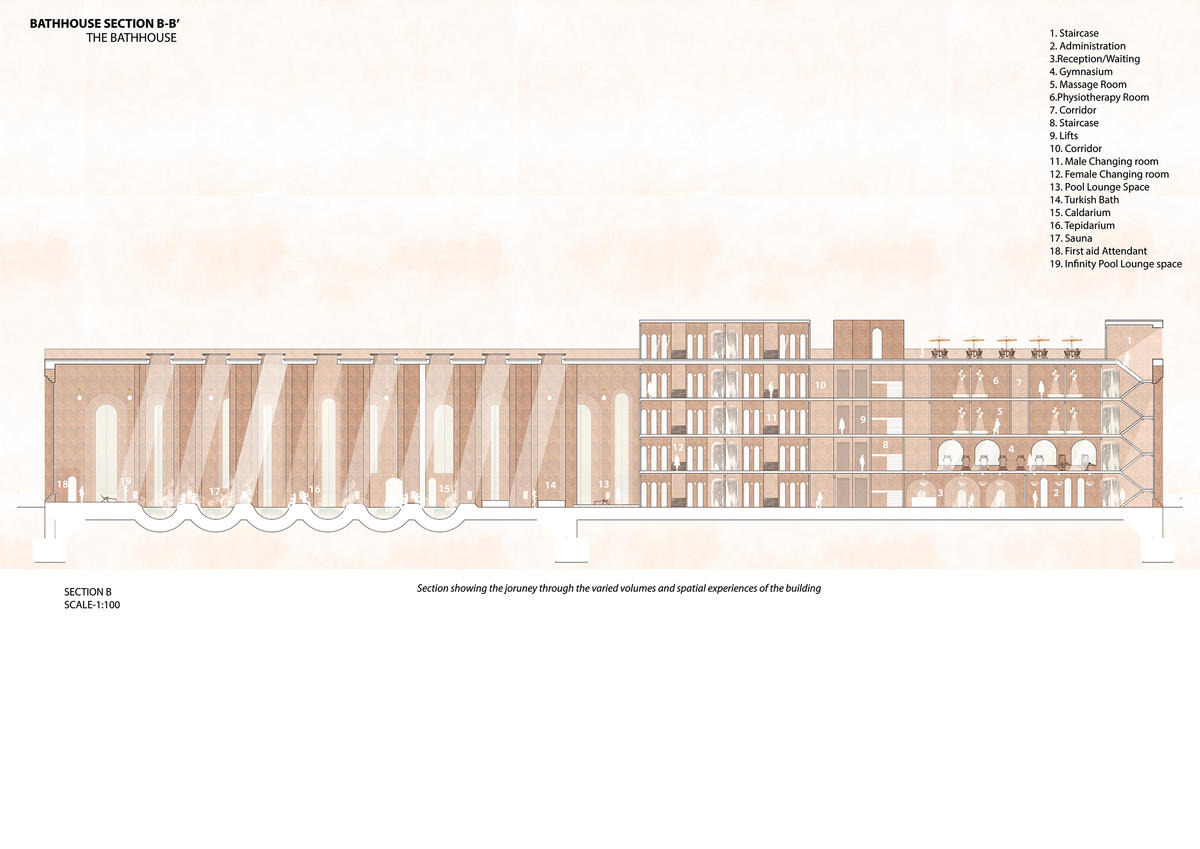
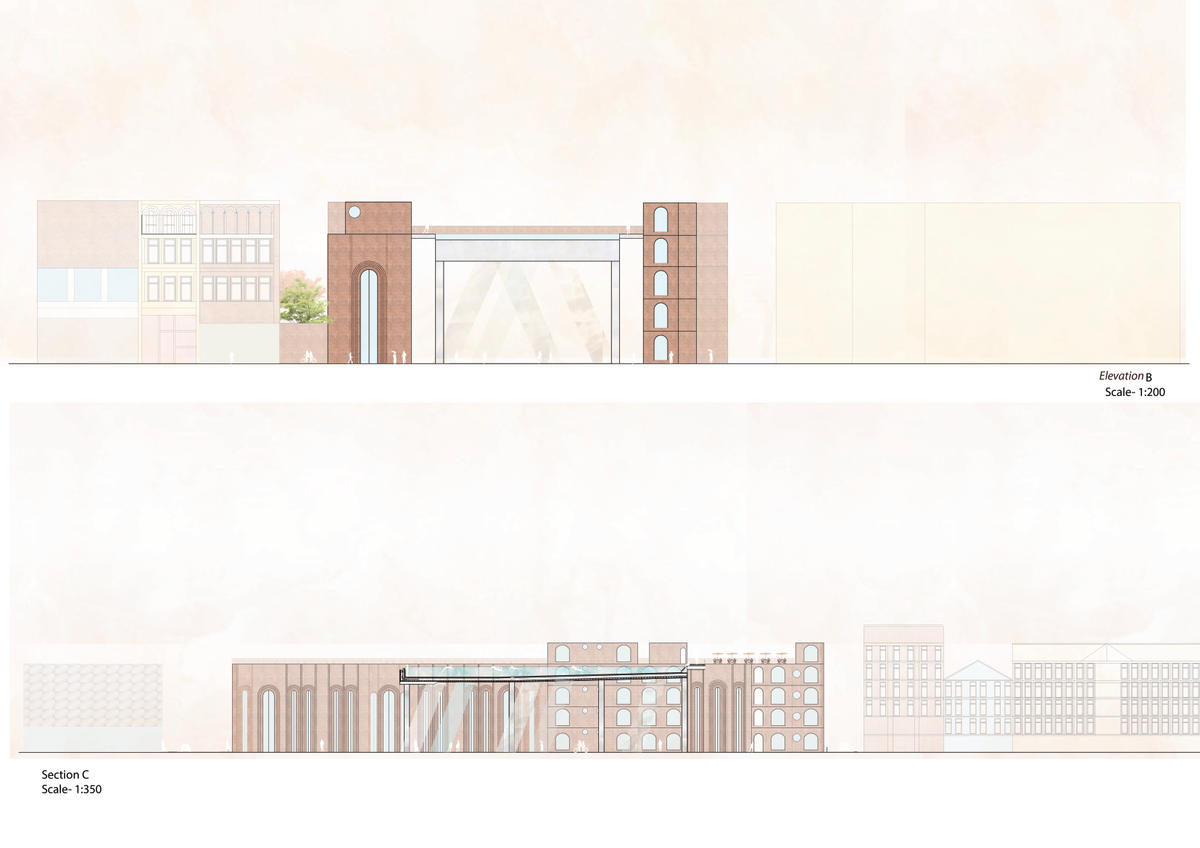
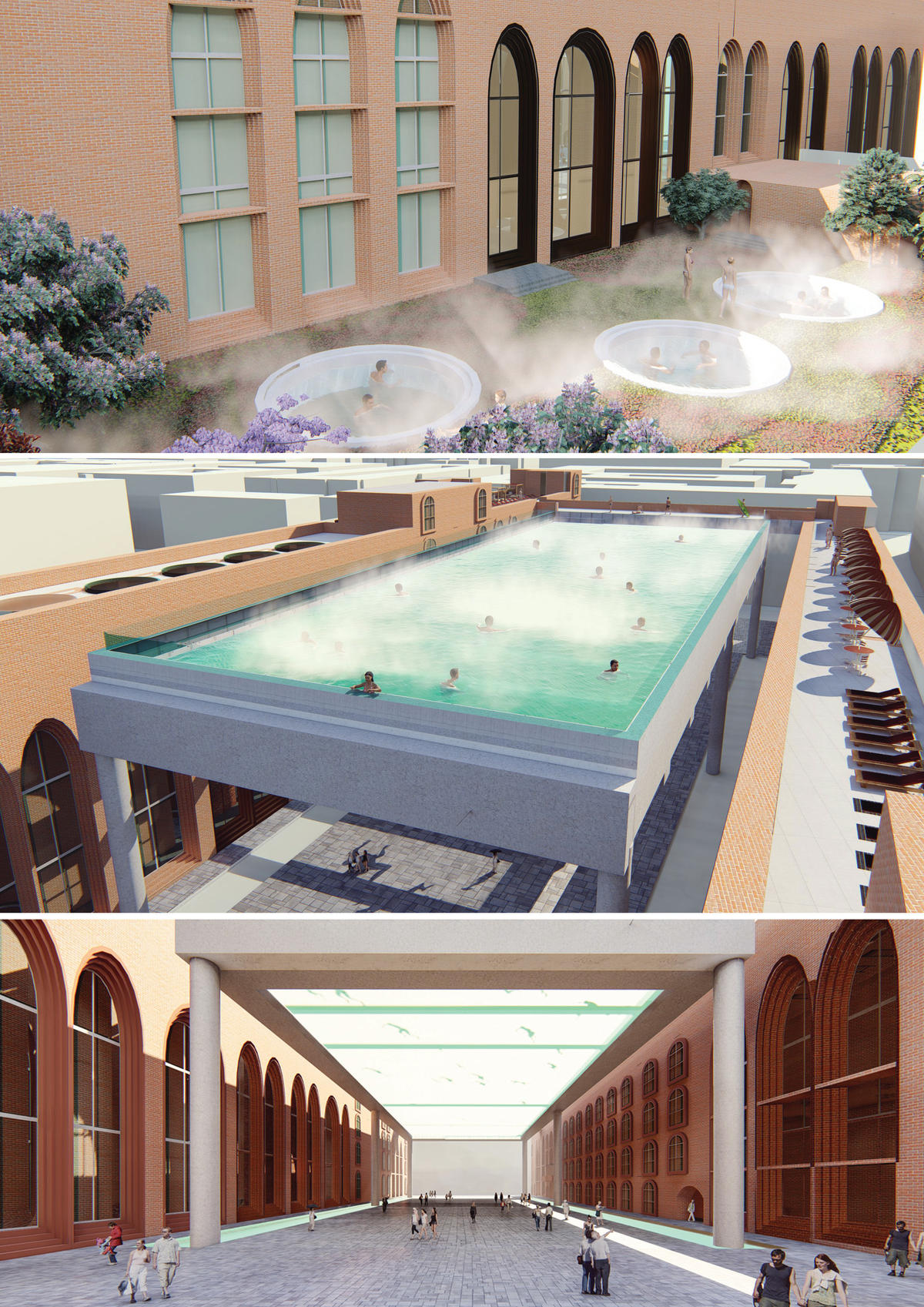
Bath house concept and Cartilage Plan
This Bath house is my interpretation of how a spiritual space should be designed, And how it should bring the people together in order to find peace and spirituality amongst themselves.
School/Level
Category
Year
Glasgow has continued to persist in failing to meet the health needs of its citizens. Some parts of the city has the lowest mortality rate of any city in Europe, as for mental well-being, its record is unquestionably appalling, Whether there is evidence to ascribe the decline in mental health and well-being to the diminished of Healing spaces, civic spaces, interactive spaces for social interaction, what is transparent is that there is need to provide these places to support the spiritual well-being of the citizens of Glasgow. My City strategy was to heal the river of Glasgow to heal the people of Glasgow by providing different types of social spaces across the river stretch to increase the community interaction and hence bringing the people together. The Strategy started by identifying the current existence of vacant and derelict land to analyse which areas need immediate attention and modernize development.
The project - The Bath House hence, aims to establish an effective transformation and revitalization of the city by healing the Glasgow Community Spiritually, Mentally, physically, and socially.