Jonathan Gray
Aberdeen Urban Sports Centre
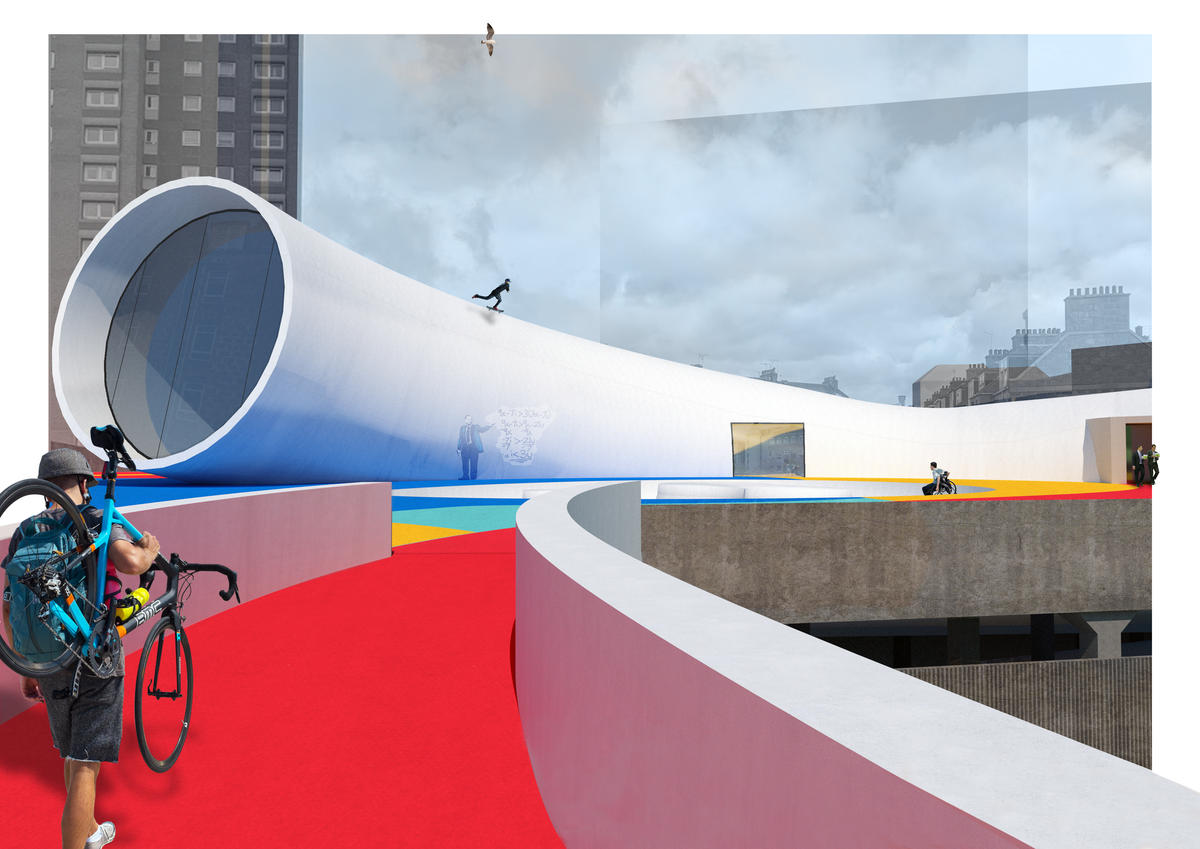
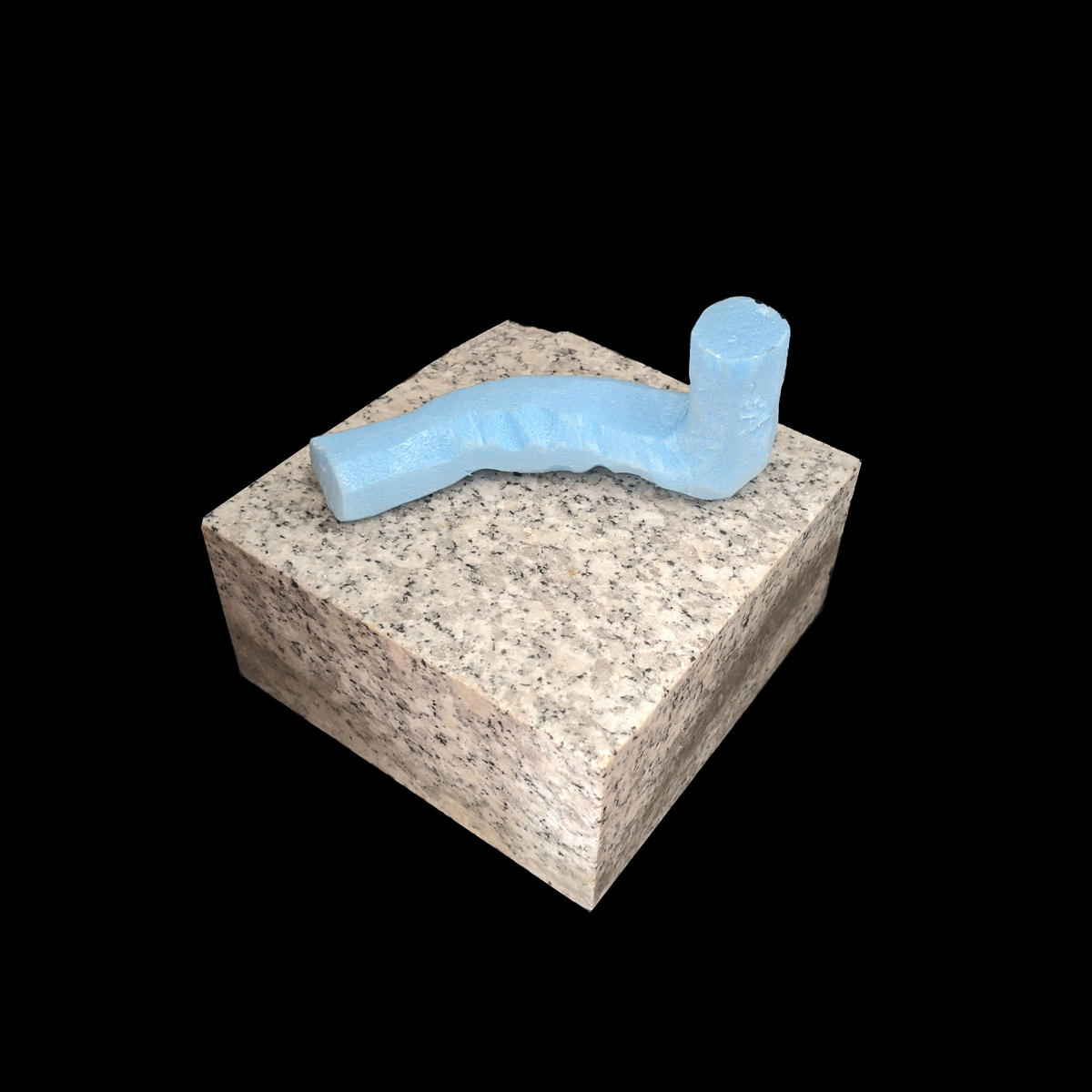
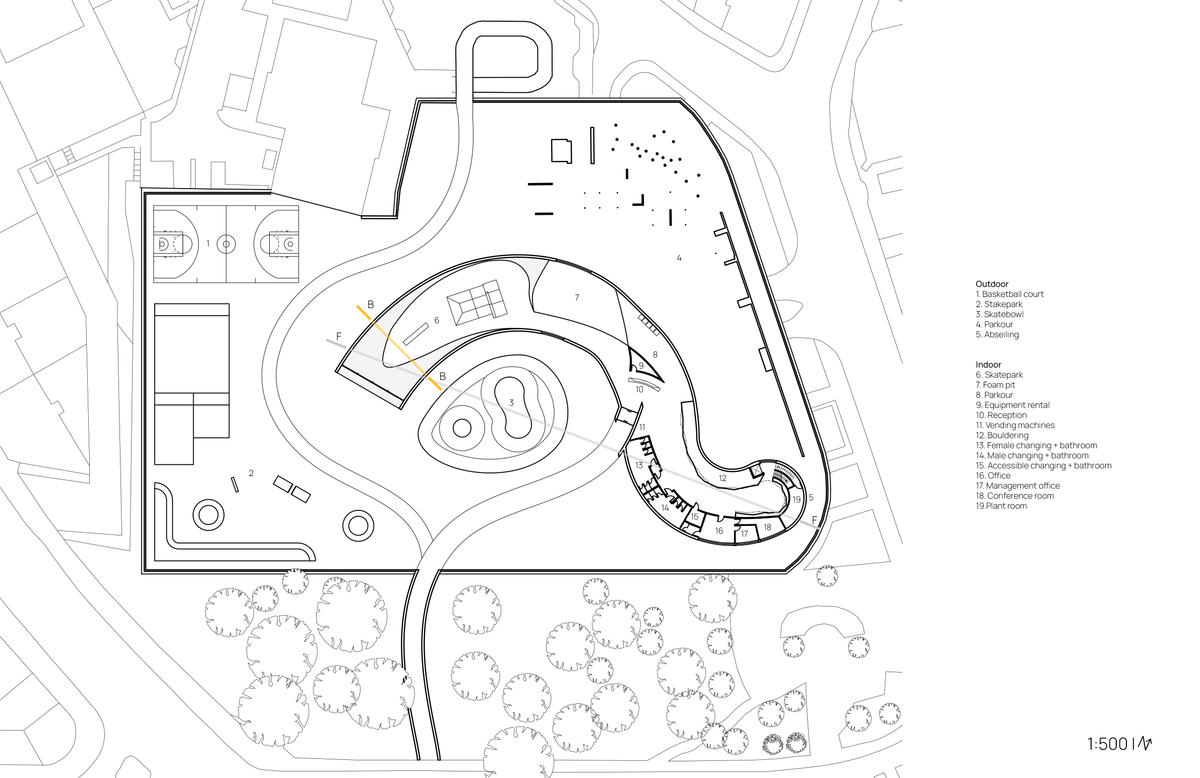
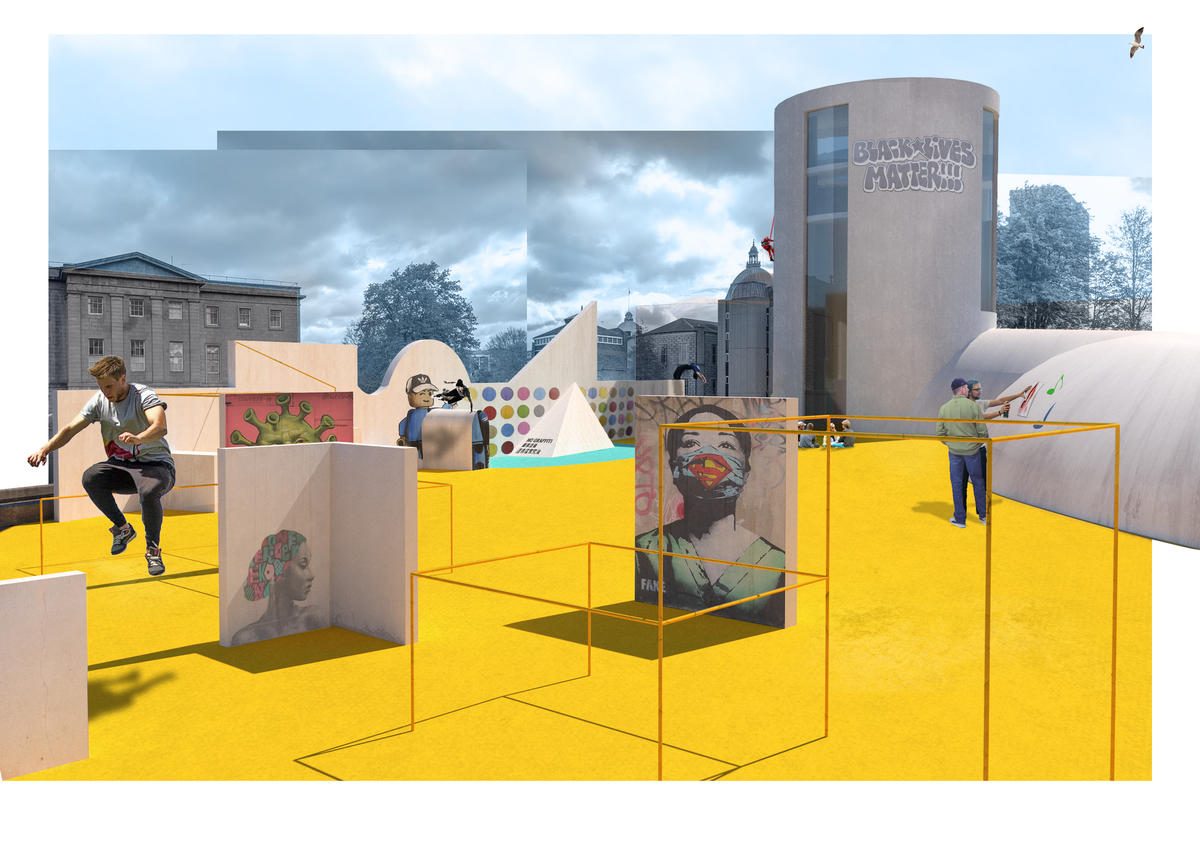
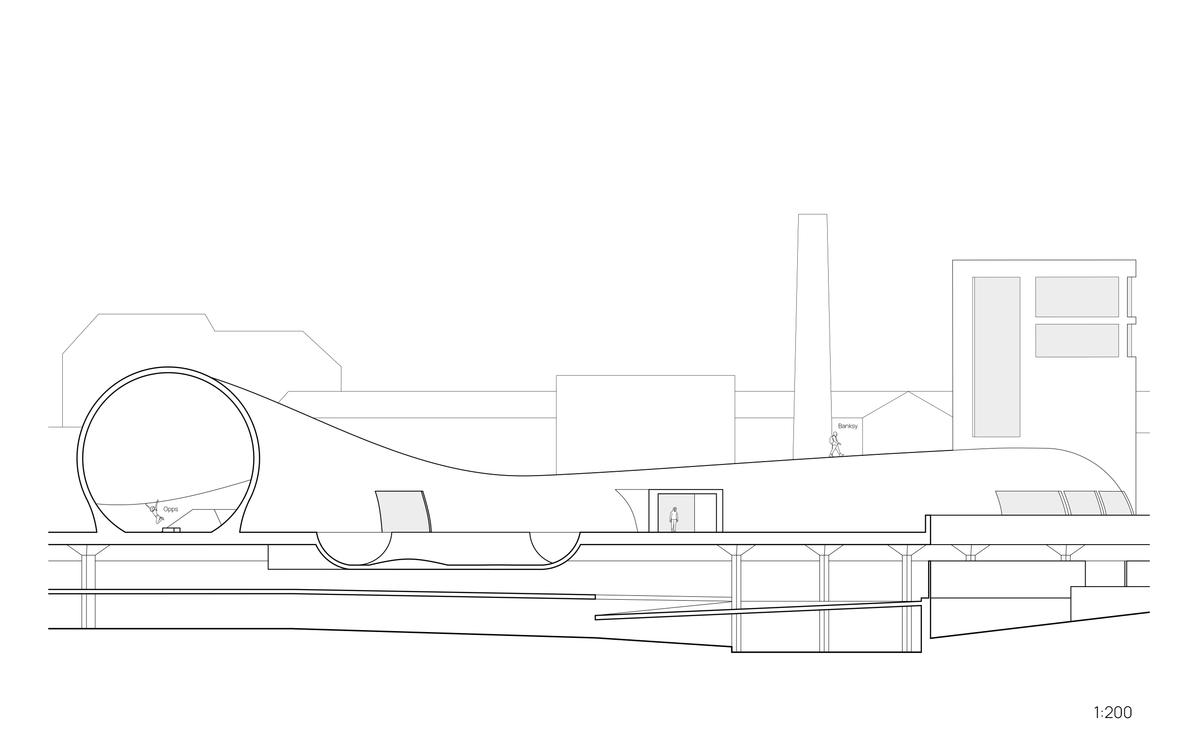

Abstract sports centre contrasting mundane and forgotten surroundings.
School/Level
Category
Year
The site - on top of a public carpark - is currently overshadowed by Denburn Court, a large residential tower block. Currently, the site needs renewal, with dilapidation, vandalism, and anti-social behaviour present. The site is void of colour, with a palette of granite and concrete.
Drawing inspiration from the large and prominent chimneys of the old hospital, mills, and factories visible from the site creates a palpable connection with the industrial history of Aberdeen. The link between form and function, provide an internal evolution in the building. As the user transitions through the building, the areas of activity change. By incorporating a window into the climbing area, the users, uniquely, ascend both the structure and the city.
The unique form of the building creates a destination for skateboarding, the deck acts as a public art piece which draws people into the area, and provides a vibrant public space, contrasting the inhospitable area existing on the site at present.
The basketball court encourages use by those local to the area, and guarantee that they see the regenerative Sports Centre as something they are stakeholders in, seeking to ensure that the new area does not fall victim to the vandalism and anti-social behaviour previously associated with the site. The new path improves the circulation across the city and will encourage a flow of foot traffic through the site, preventing it from becoming closed-off.