Space Research Centre
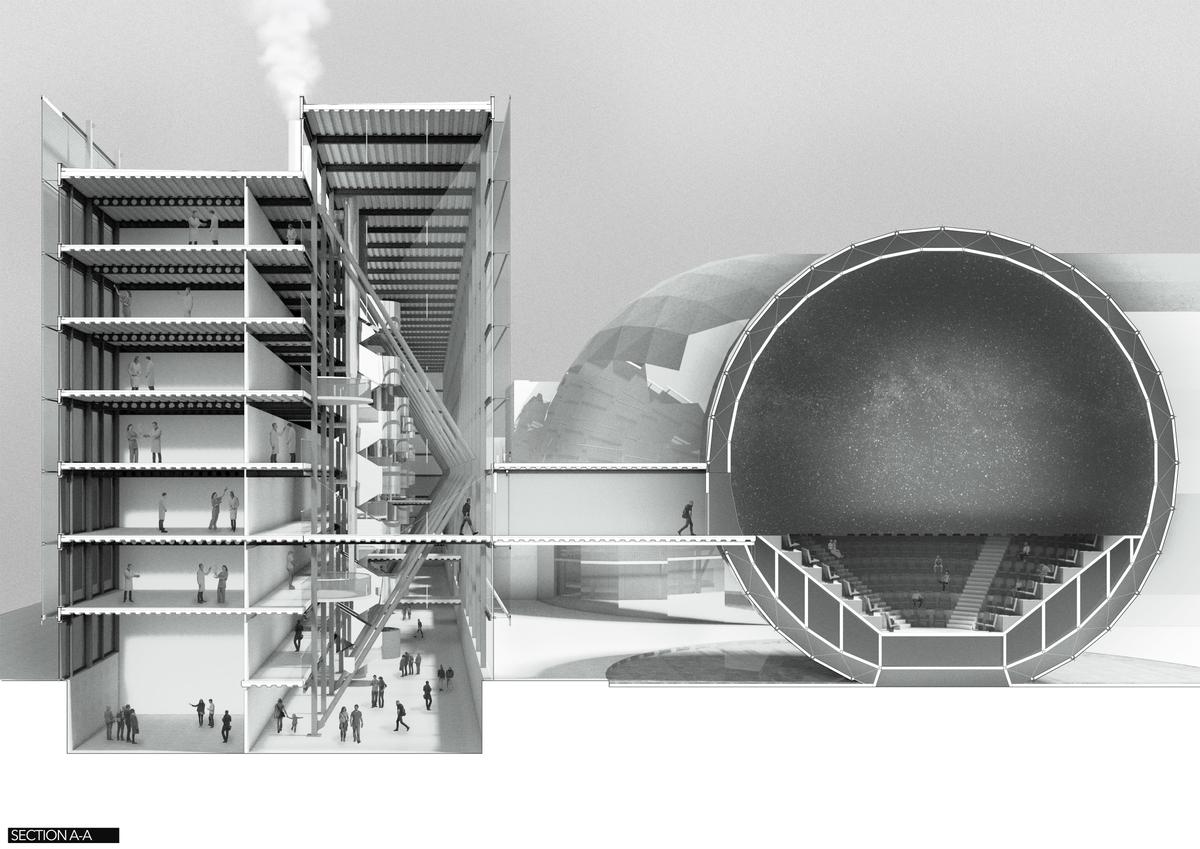
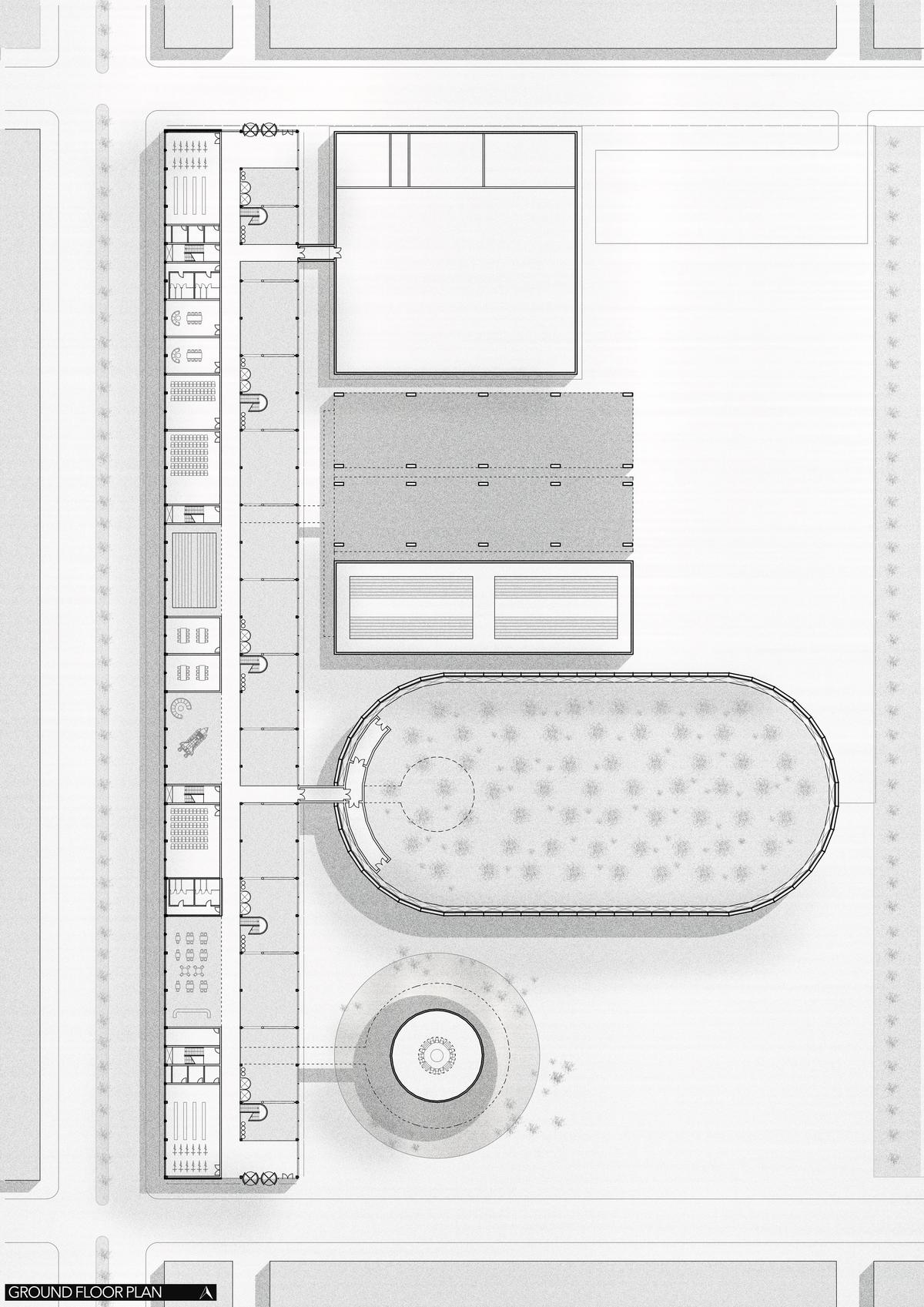
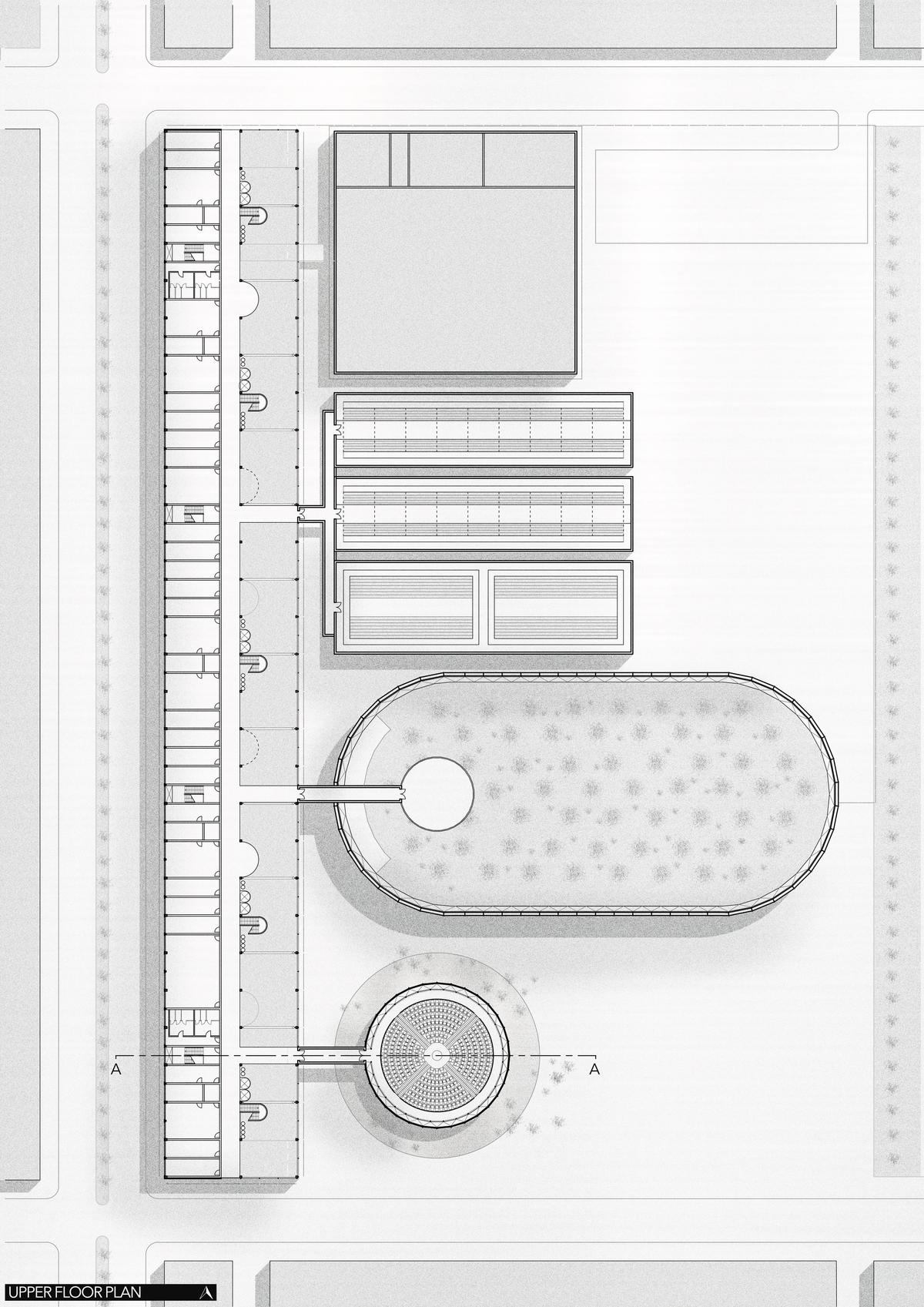

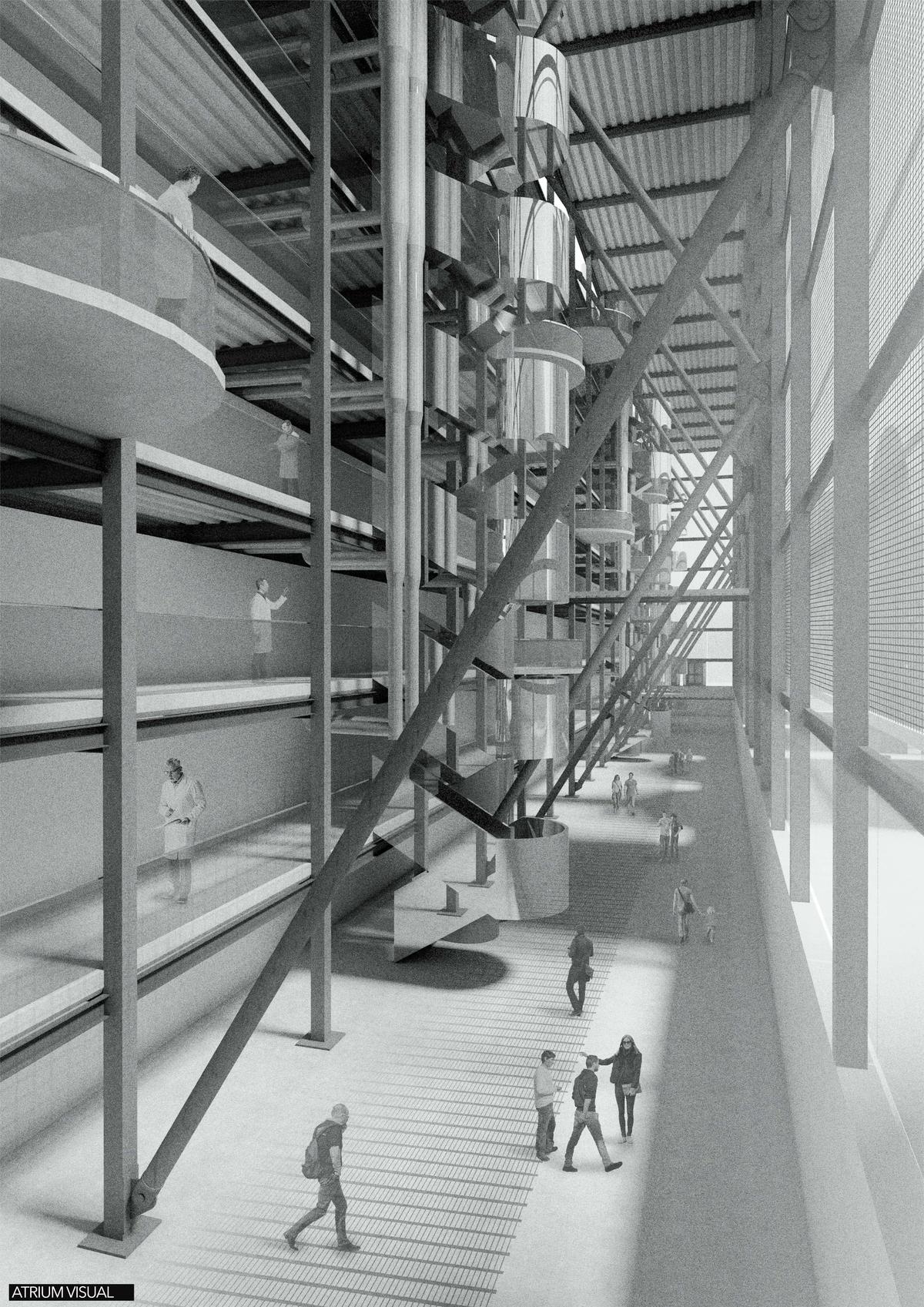
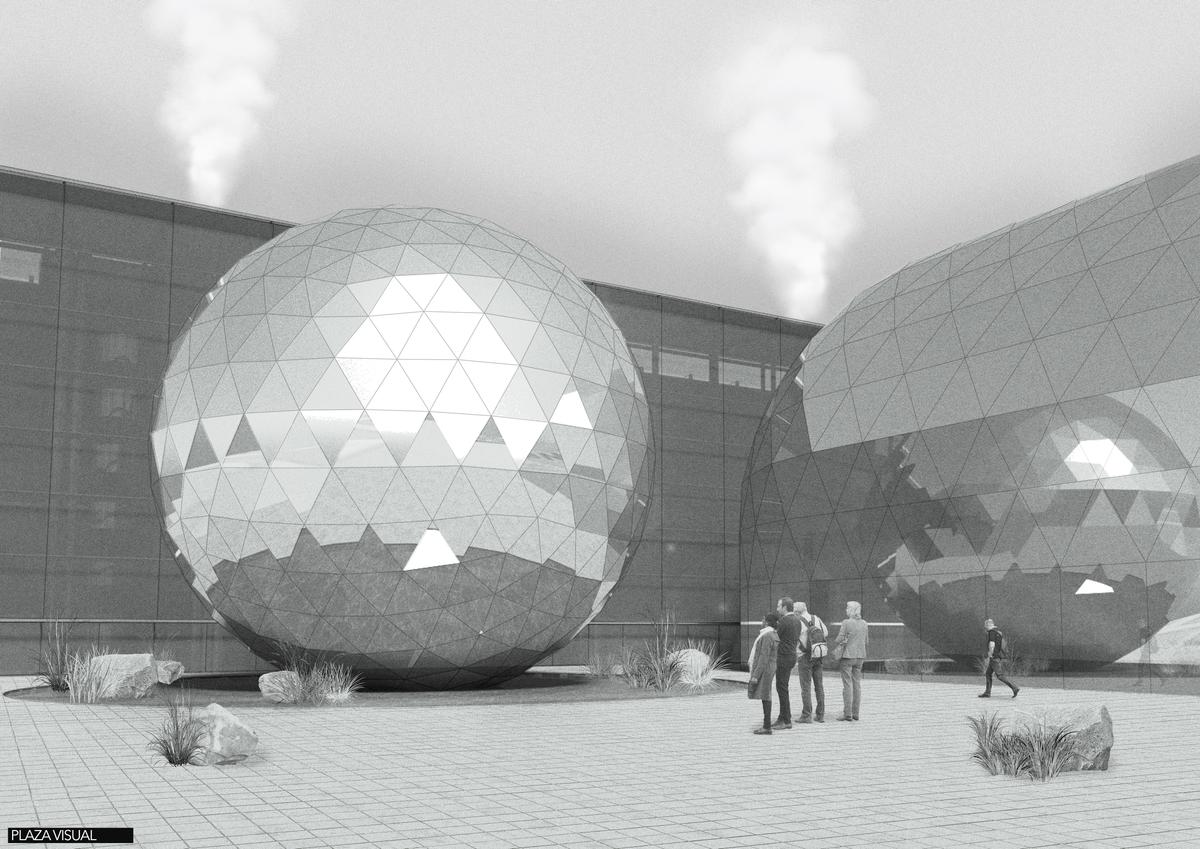
Section A-A
Imagining a life for Aberdeen in a post-oil economy, the project runs with the concept that interplanetary travel has become a success in the near future.
School/Level
Category
Year
The project is intended to act as a science hub, where a mix of staff, students, and the public can interact and learn through a series of unique spaces. The facility’s research is focused on advancing technology that can allow for a self-sufficient life on other planets, through large scale testing and simulation. This will include the research of hydroponic farming as a sustainable food source, and a world’s first terraforming lab that simulates the atmosphere on Mars to test plant growth and geoengineering. These sciences can also have the benefit of solving issues on Earth such as reforestation to help with carbon emissions, terraforming our own deserts to lower the planet temperature, and tackling the food shortage crisis with hydroponics.
Due to its building type, efficiency has been key in its design. This becomes apparent through the building plan in which each function is derived into its own space to create the most efficient layout possible. Only what is essential is used to create the structure to create an efficient construction system, with structural techniques such as geodesic forms to create large spanning structures with minimum material. Every building component has been separated and expressed: the layers of the envelope; the floor build-up; the vertical circulation; structural connections; and service distribution. By doing so the building becomes “readable”, in that the purpose of everything can be witnessed and understood.