Callum Symmons
Sonnenallee 9
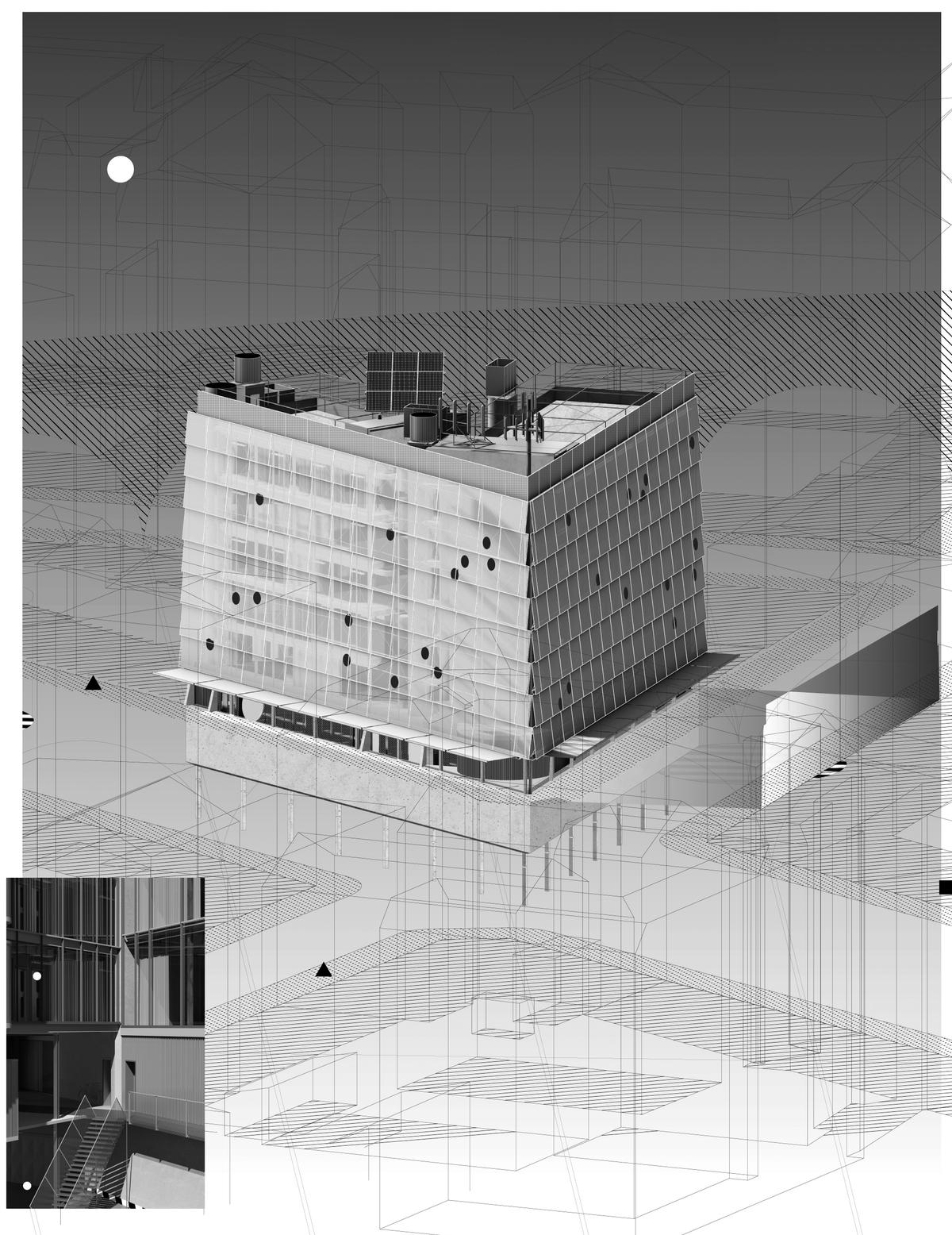
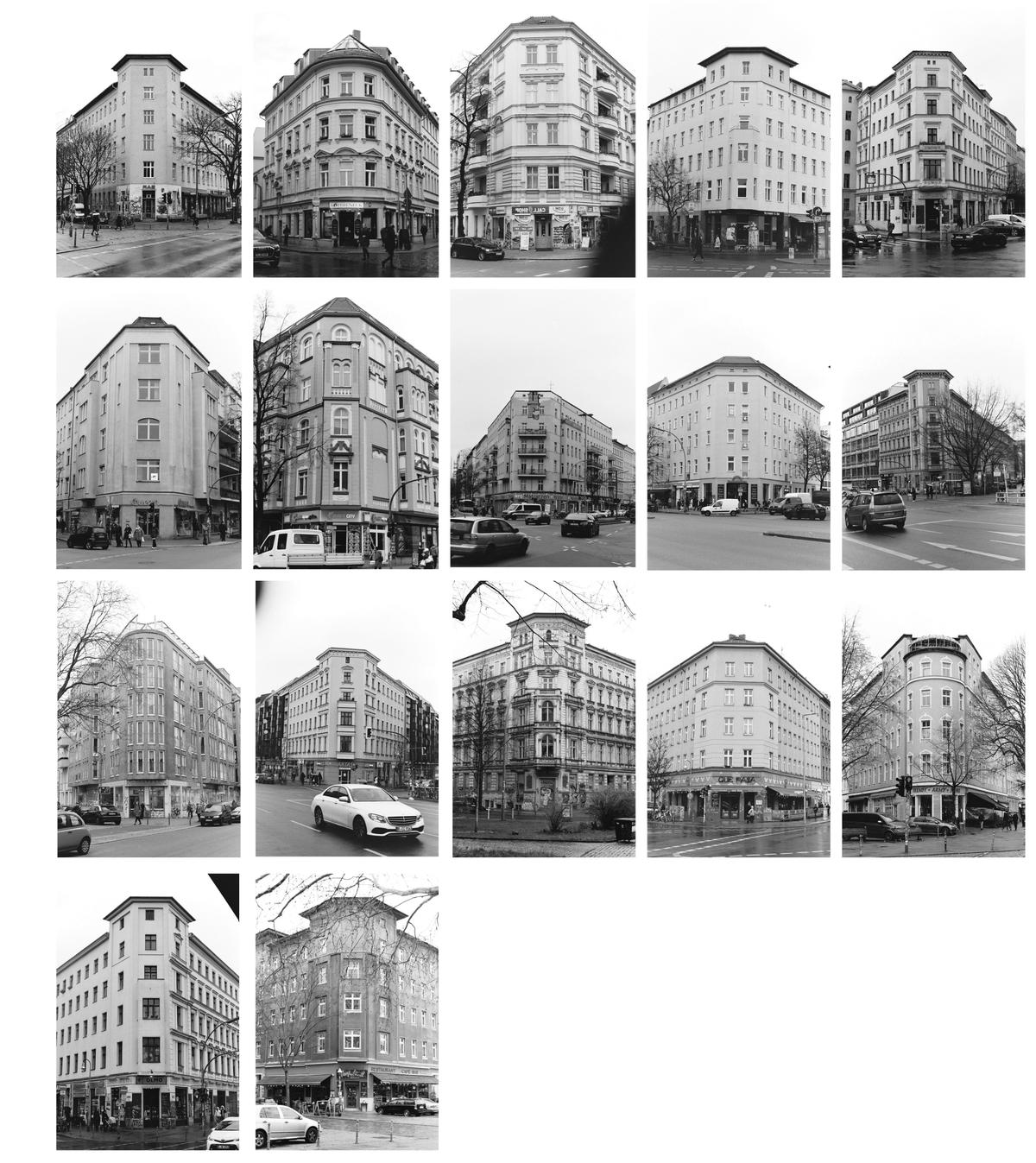

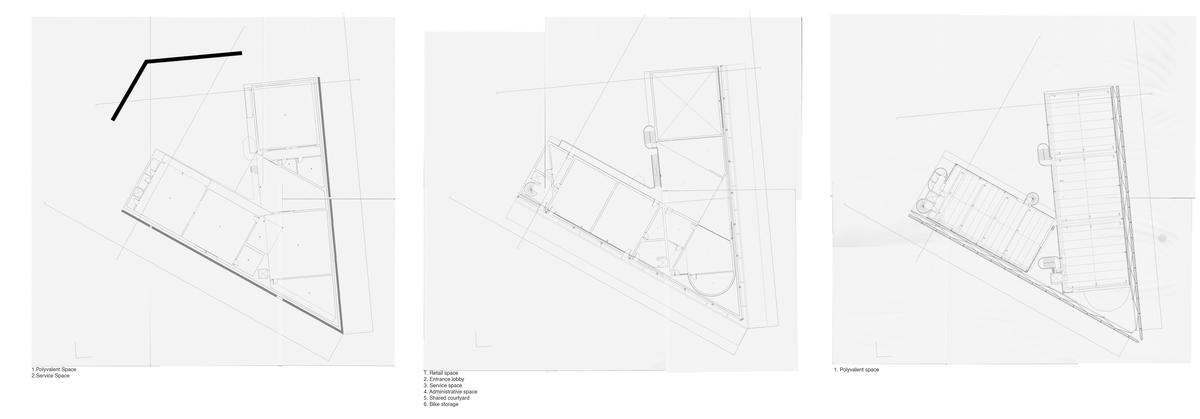
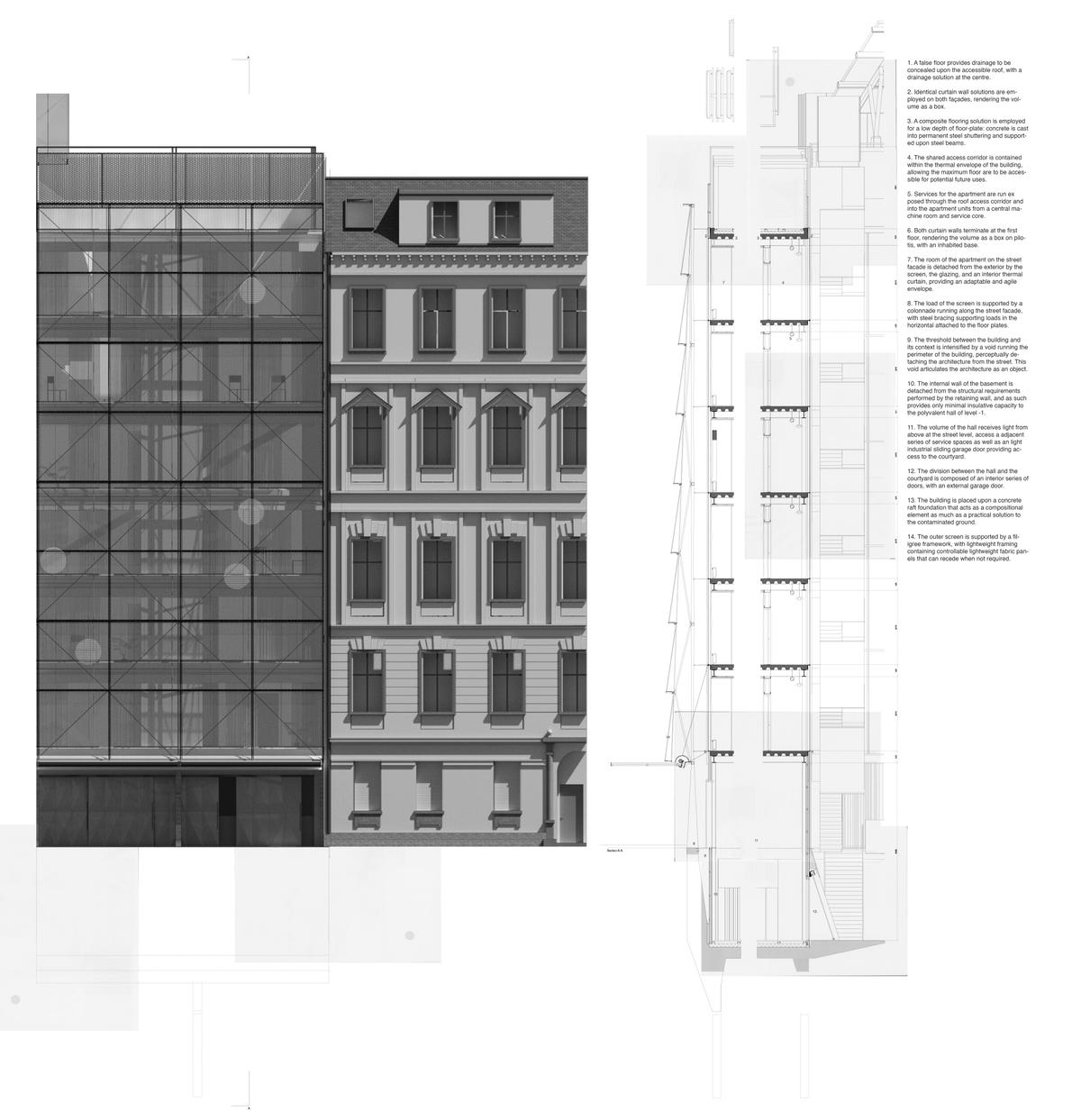
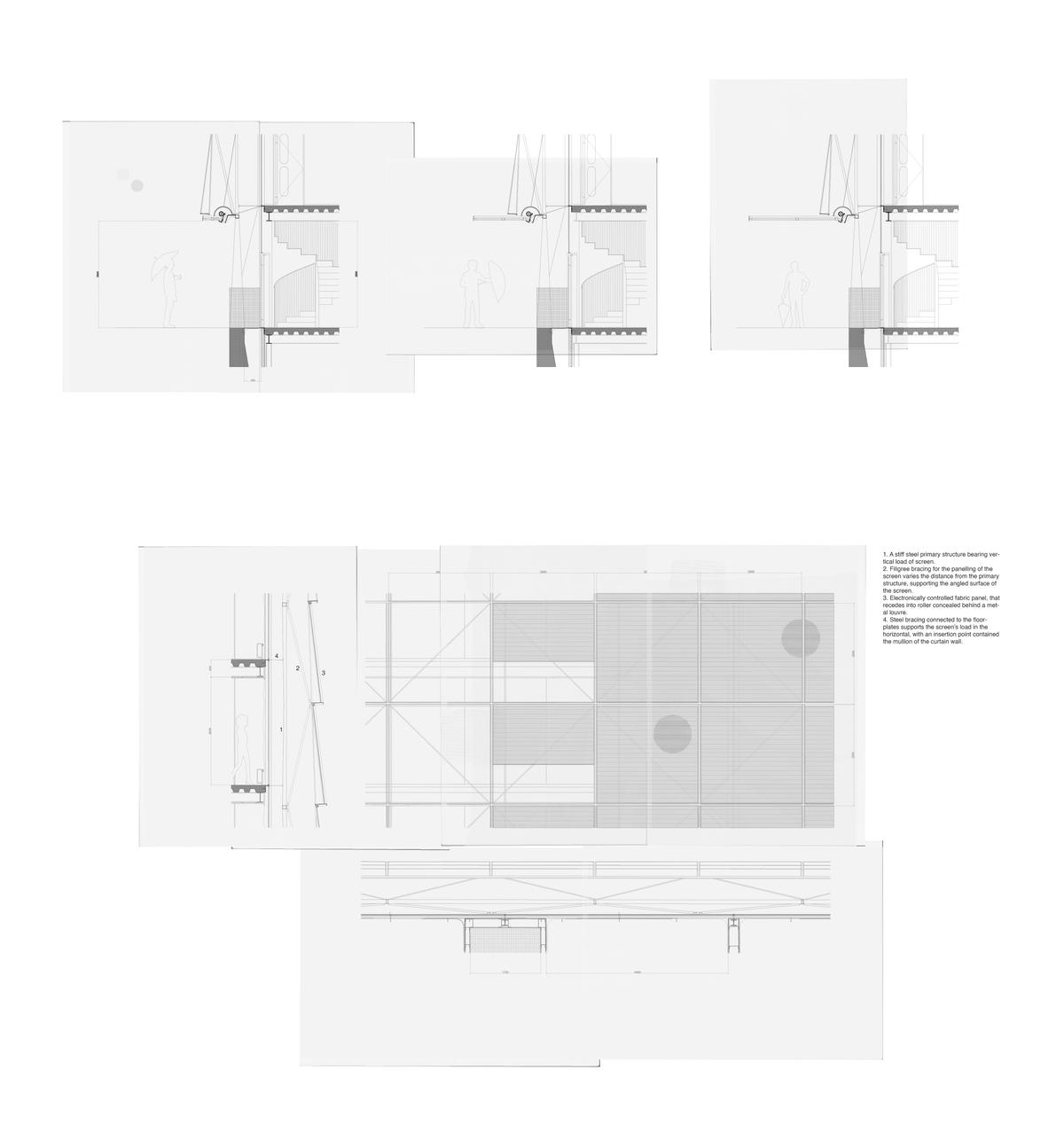
Isometric drawing of Sonnenallee 9, viewed from street
A performative building for Berlin, sheltering space to live and work behind a technical and theatrical screen.
School/Level
Category
Year
Sonnenallee 9 proposes a building for Berlin: set within a corner plot located on the periphery of a neighbourhood of housing. The building responds to the figure of the corner building, a typology ubiquitous within Berlin’s urban fabric, employing and exemplifying the type’s formal characteristics. Approaching the urban fabric of Berlin in this manner - extracting and engaging a specific typological condition to create a contextually resonant architecture - attempts to enact an engagement with the urban at the scale of the architectural.
Inside the building, polyvalent spaces remain ambiguous and open to appropriation: in its initial configuration, the building accommodates for both for living and working. Very clearly, the architecture's expression borders on the high-tech: as such, the building is conceived as a performative device. This is not, however, a semantic valorisation of technological progress, rather the building borrows its materiality from the banal readymades of the contemporary sprawl: sheds, boxes and warehouses.
Implicit within the building is a fundamentally theatrical character. Hiding behind the unifying figure of its facade-screen the building conceals an alternative, double nature: two similarly proportioned boxes contain space to be inhabited. The architecture is constructed in this manner: as a collectivity of perceptions, objects, machines, and spaces without any underlying hierarchy. Through this diffusion, the project assumes a fundamentally open-ended character. A preference for form over function, ambiguity over clarity, and qualities over measurements is intended to open up the work, providing space for multiple readings and interpretations.