Co Working + Co Living
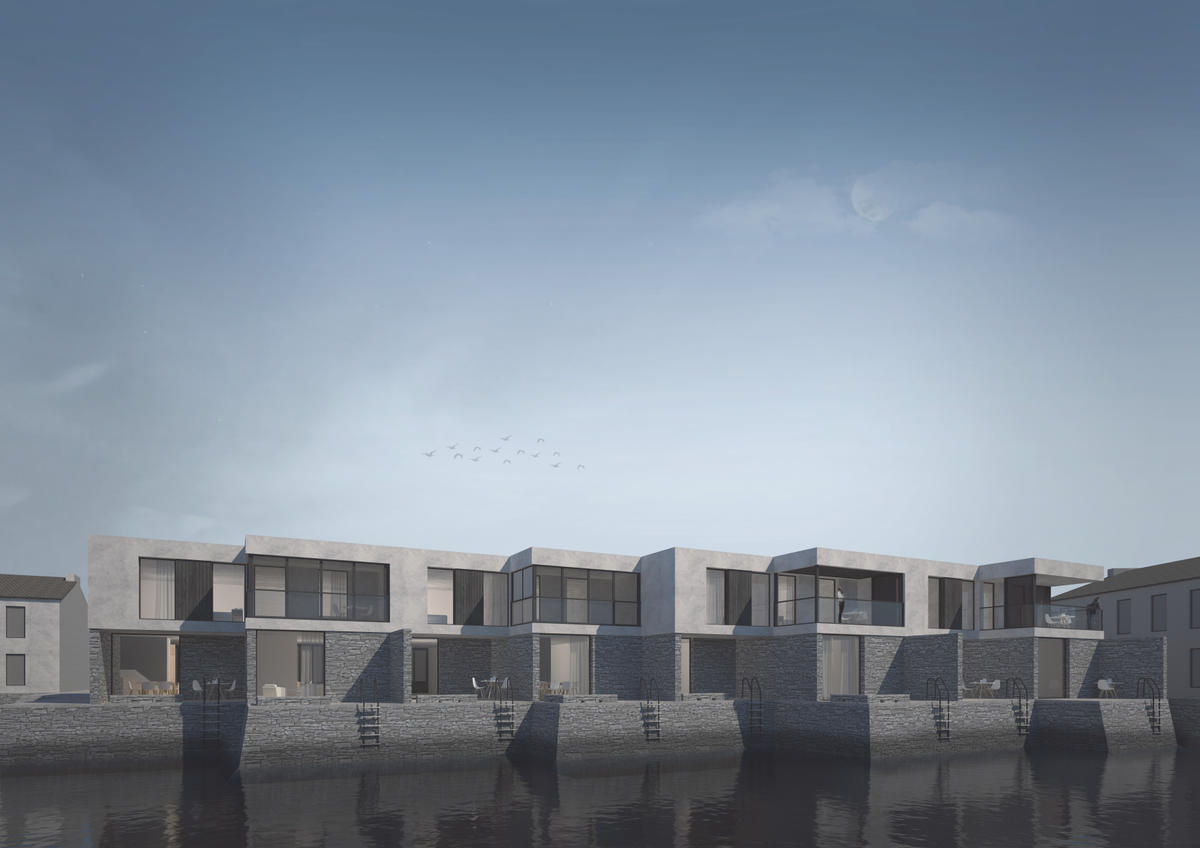
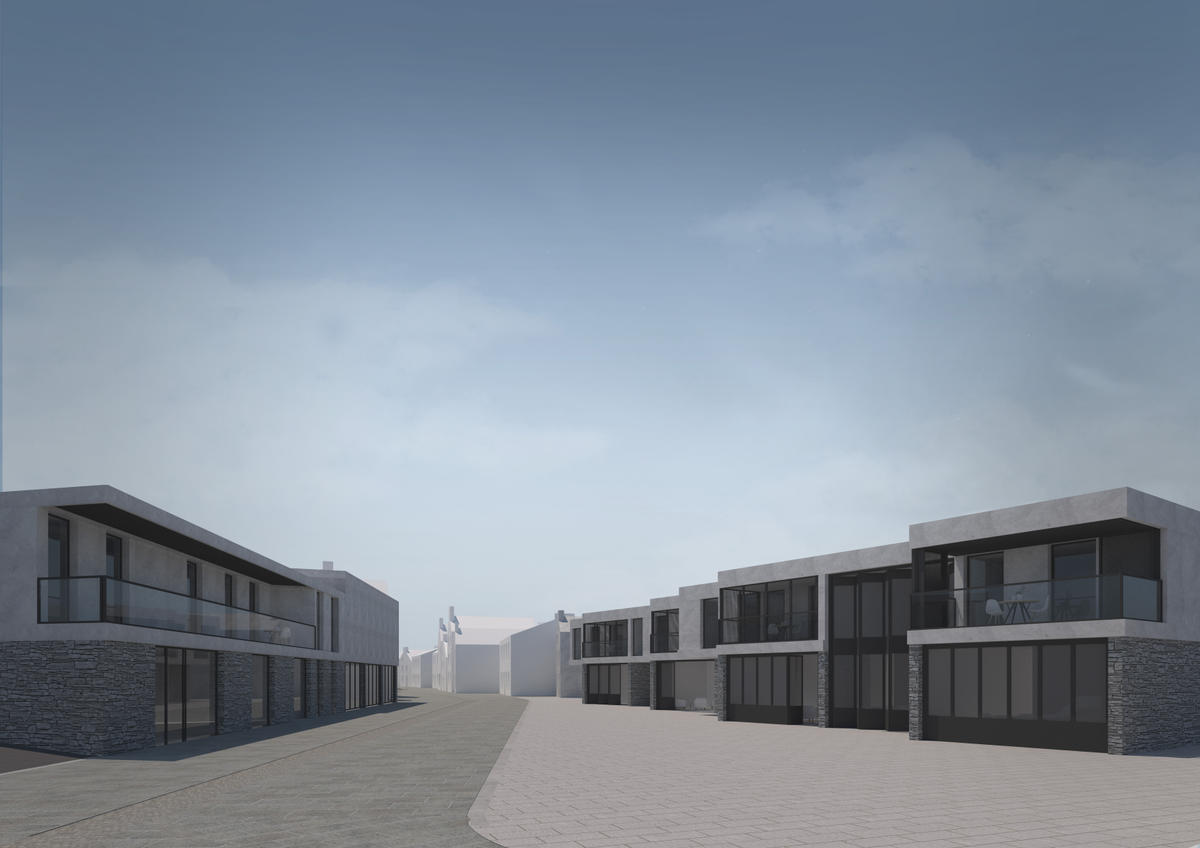
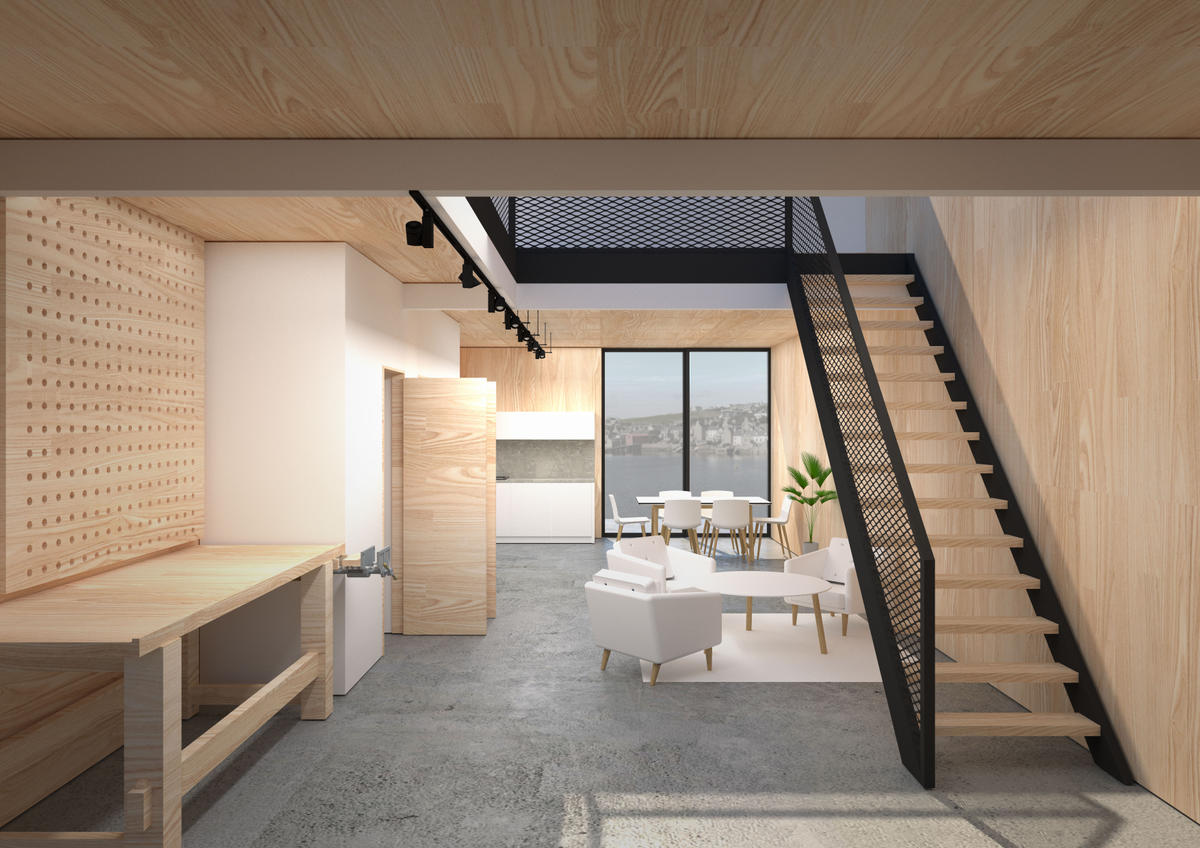
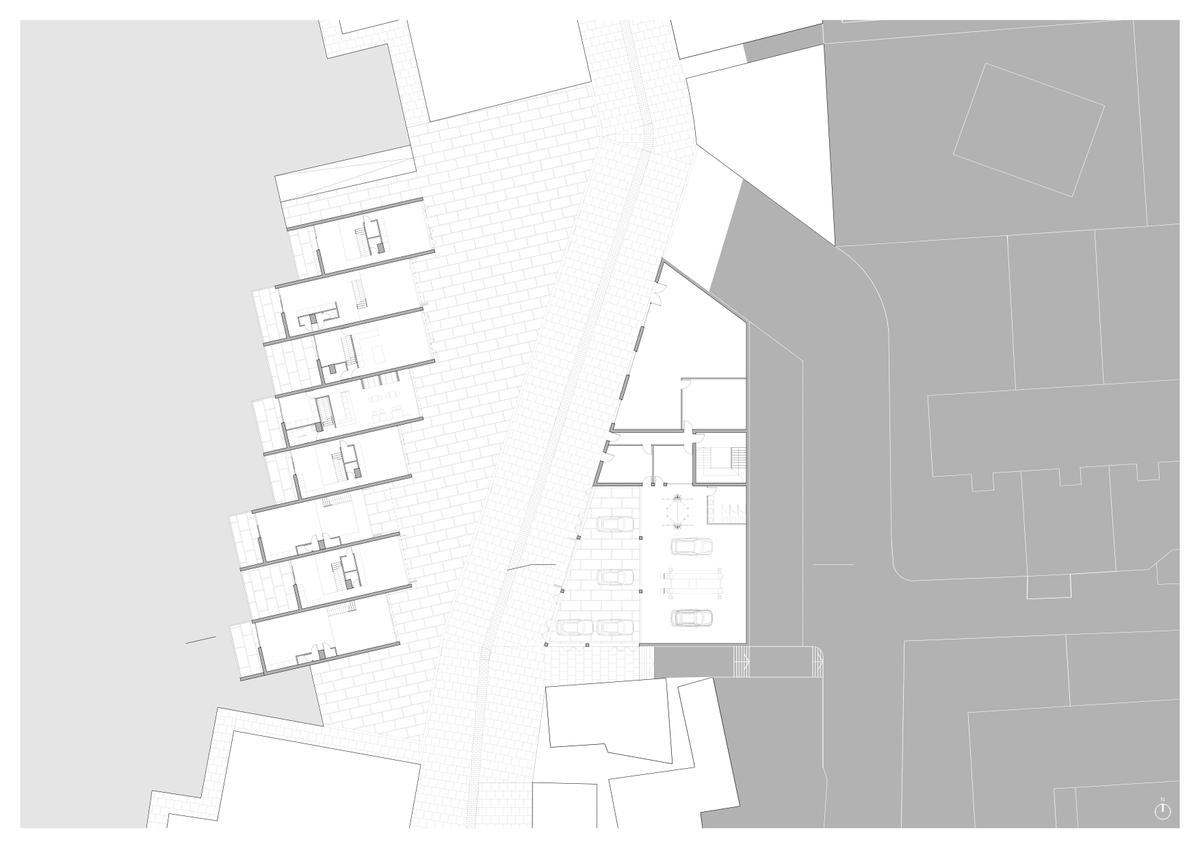
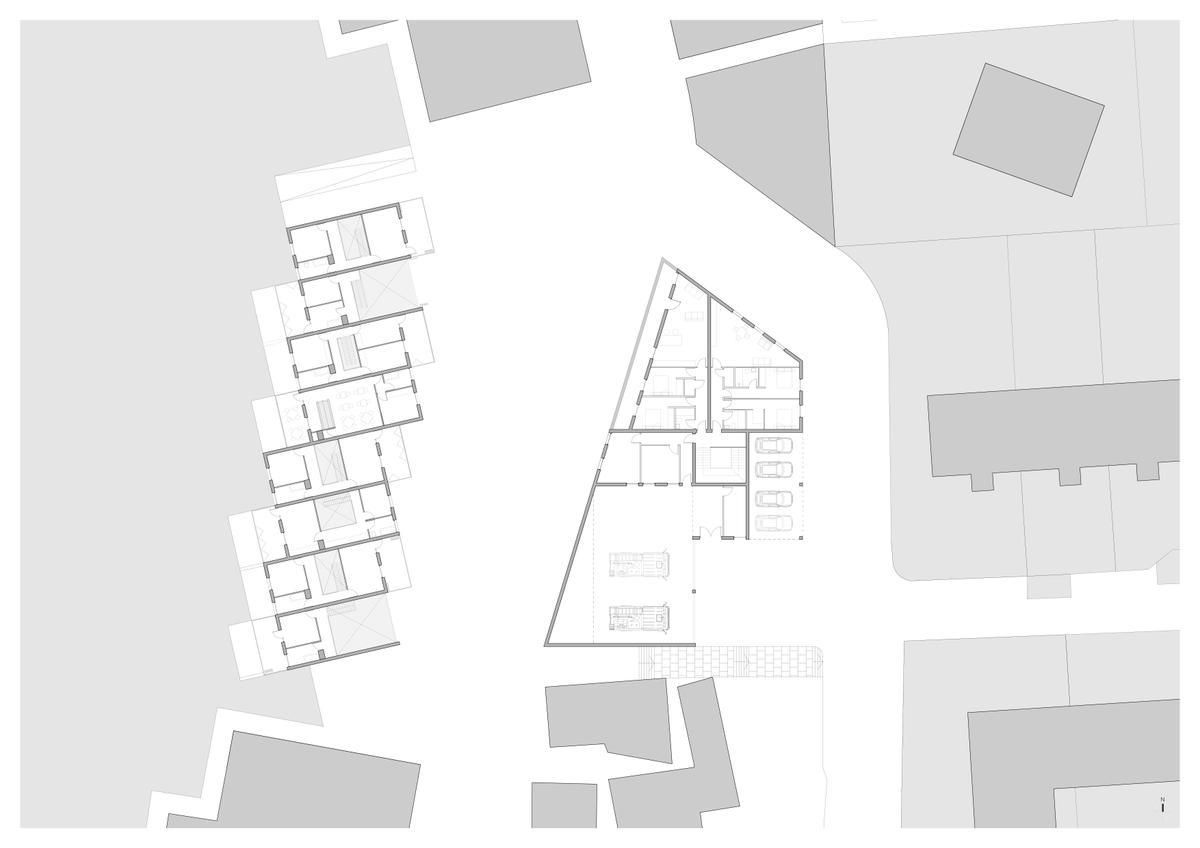
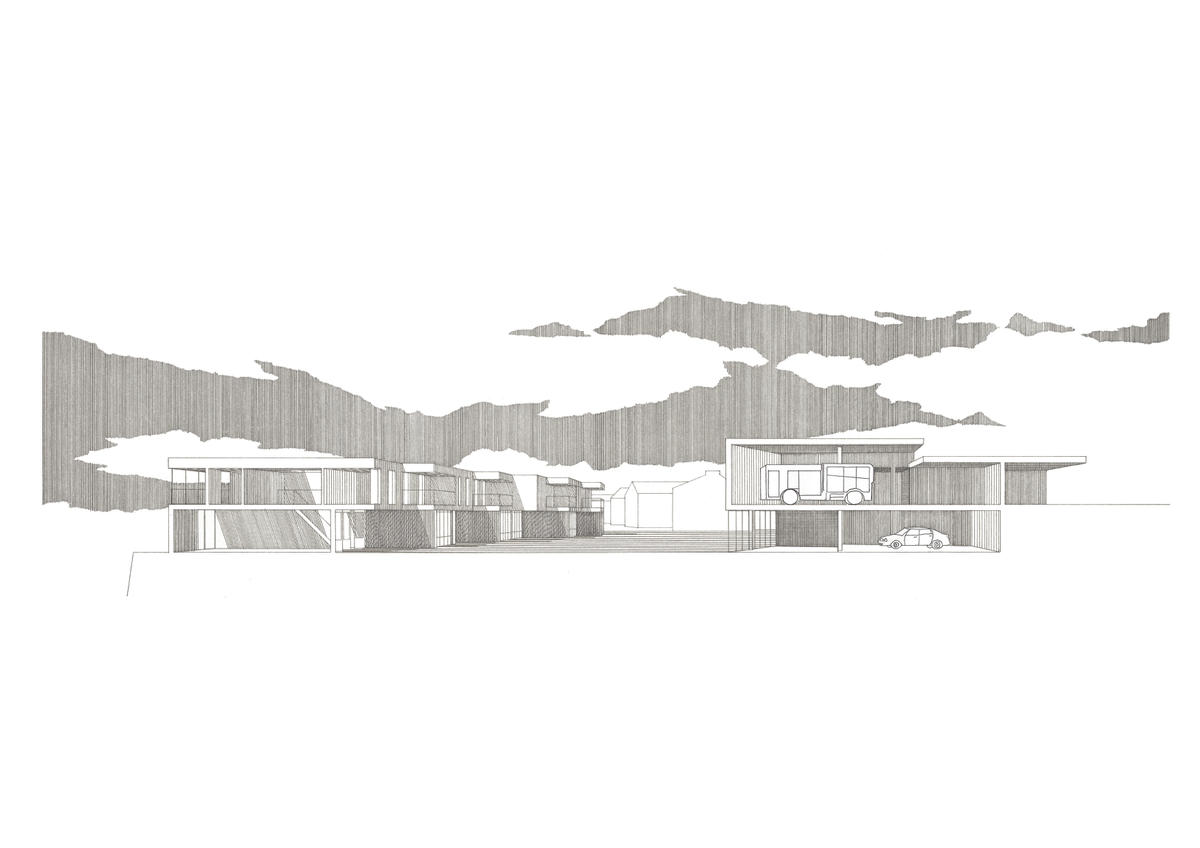
Waterfront Visualisation
The project proposal includes a residential development, community fire station and retail units in the small town of Stromness in the Orkney Islands.
School/Level
Category
Year
The project a residential development with the inclusion of a fire station in the small town of Stromness in the Orkney Islands. However, as the project explores a unique structural system using CLT cross walls and modular planks, I believe this system could become a model for future proof and sustainable development across Scotland and the UK.
As the concept of office sharing and working from home is becoming increasingly popular. The project aims to provide residents and members of the community a space to live and work on the same site. The project contains apartments equipped with artist studios, retail units and mixed use commercial spaces all inhabited on the same site.
The flexible apartments are arranged as a series of stacked volumes to reinforce the ideas of connectivity and community on the site. The apartments are oriented towards the water and prevailing wind direction of the site to maximise the views across the water and to reduce the wind speeds to create a calm courtyard space. This courtyard space becomes a public realm where residents can spill out and enjoy their craft outdoors.