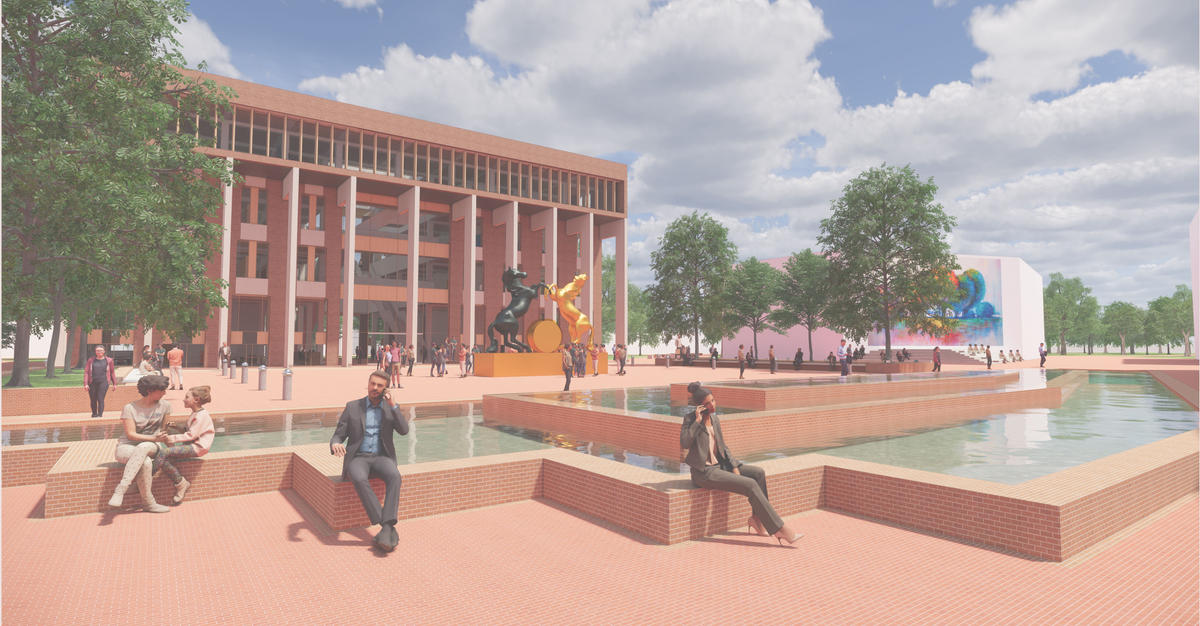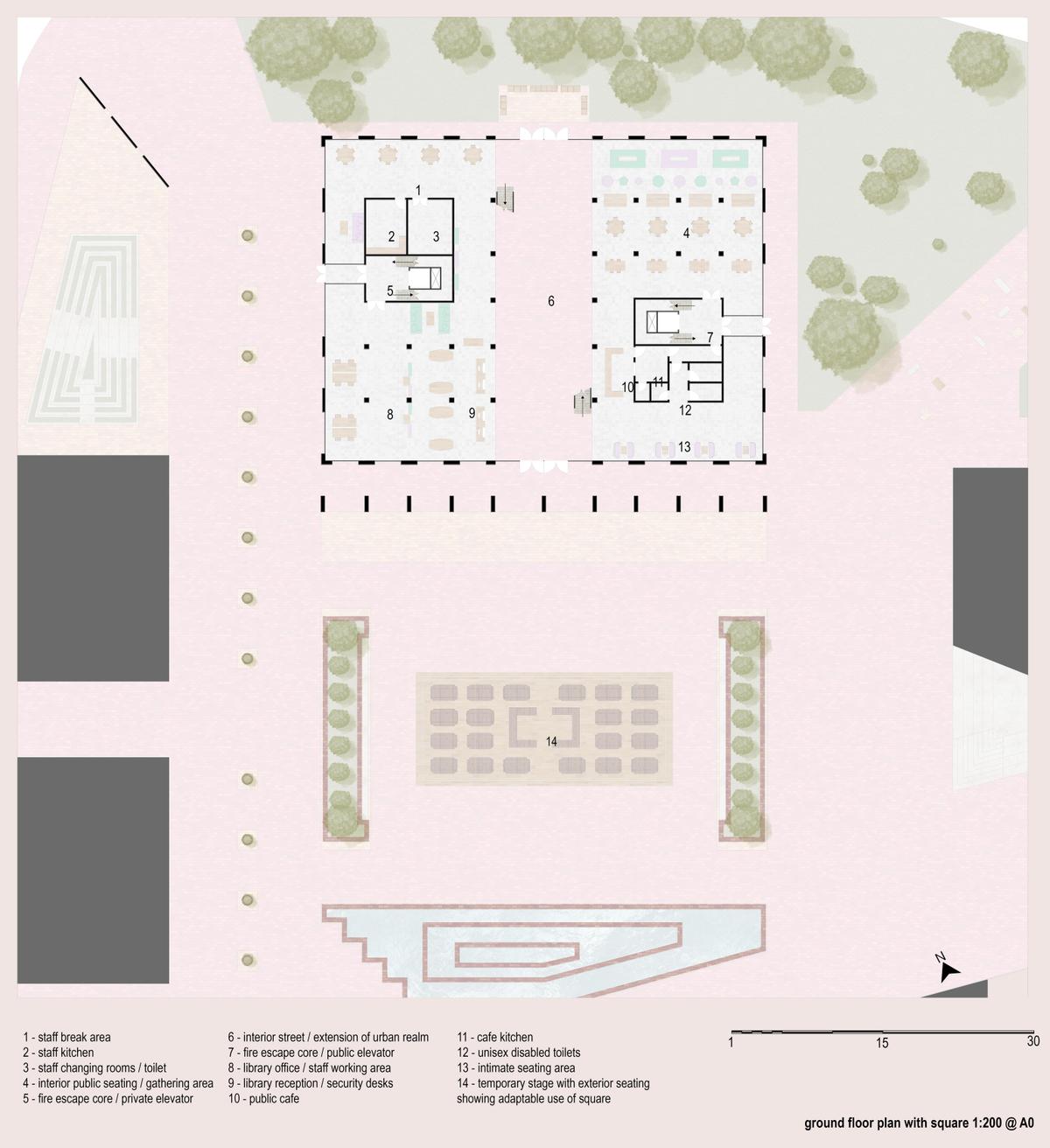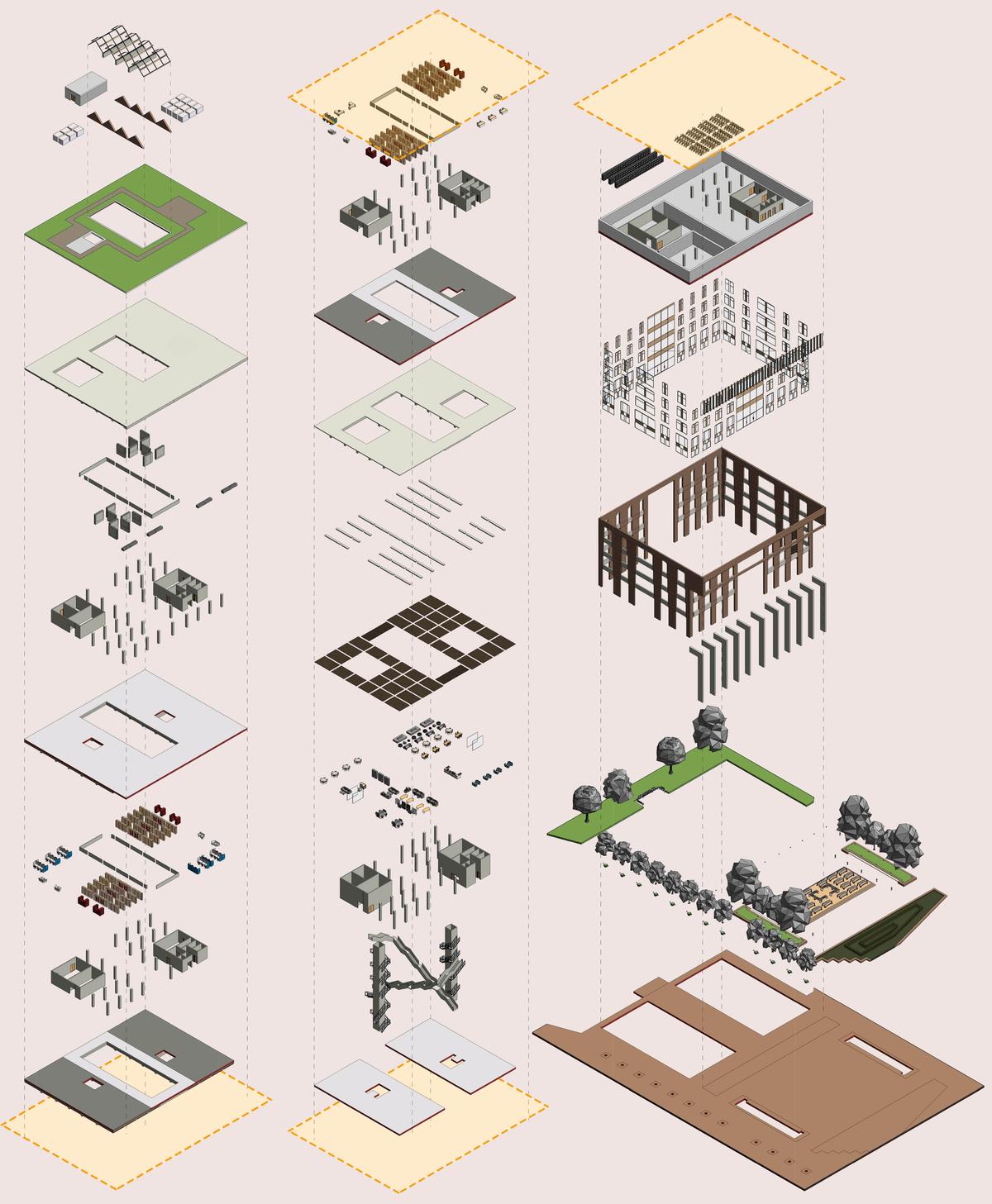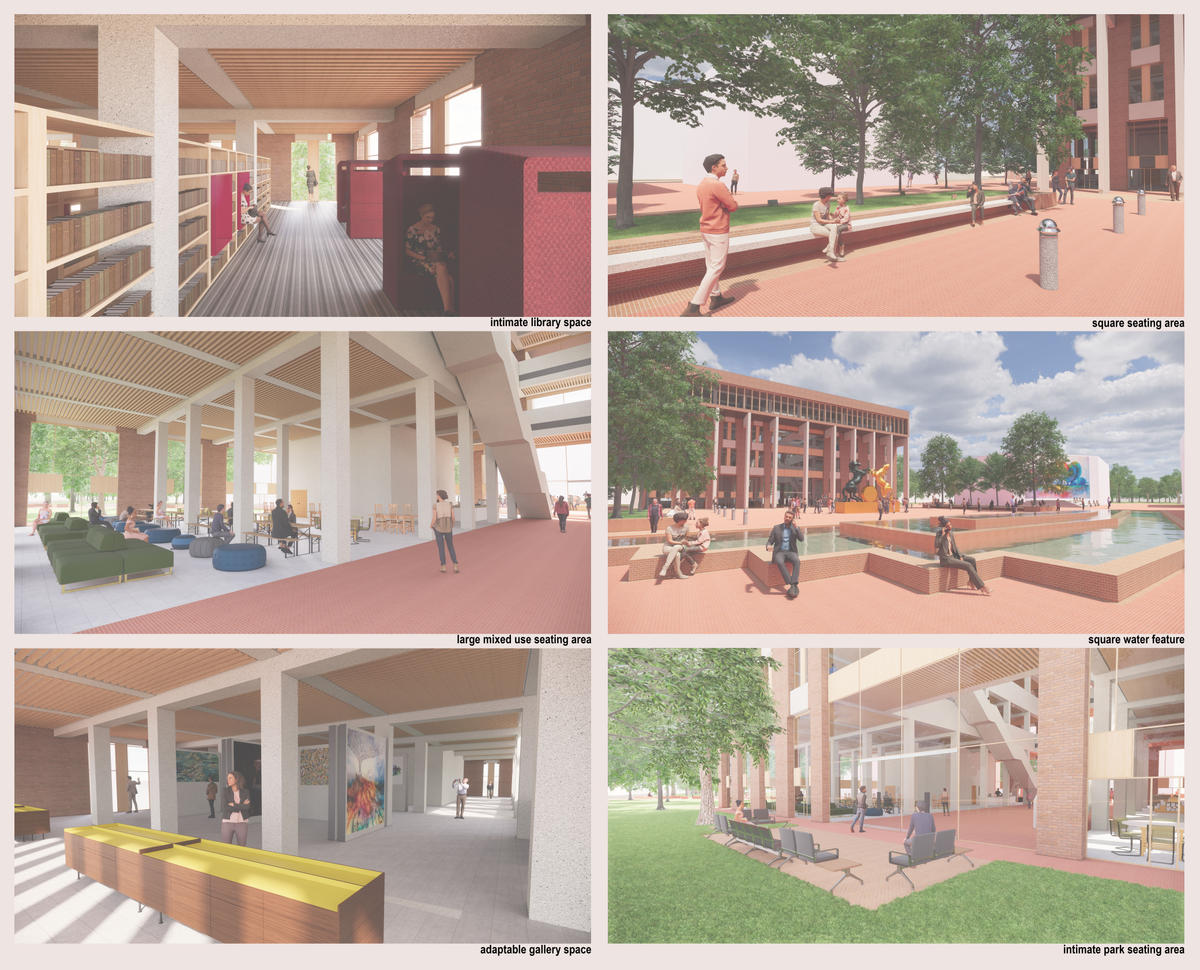Adrian Tomaszewski
Portland Green Public Square and Library






Illustration representing the square and library
A mixed-use library and flexible public square exploring the need for a range of public spaces.
School/Level
Category
Year
The social aspect of sustainable communities has been relatively under-researched from the perspective of urban design. This thesis project will utilise the design of an Urban square and its adjacent public building to explore opportunities for social interaction at the interface between the public building and public square. The project builds on evidence provided by an analysis of case studies in several countries in Europe and a body of work on the history and design of public spaces and how they facilitate social interaction within communities. This project will take these findings into a design of a main public space in the masterplan of Portland Green in Ouseburn, Newcastle. The public space will be in the form of a main square of the new development and focus on the social needs of users of the masterplan.