Alesia Berahavaya
Imagine a City
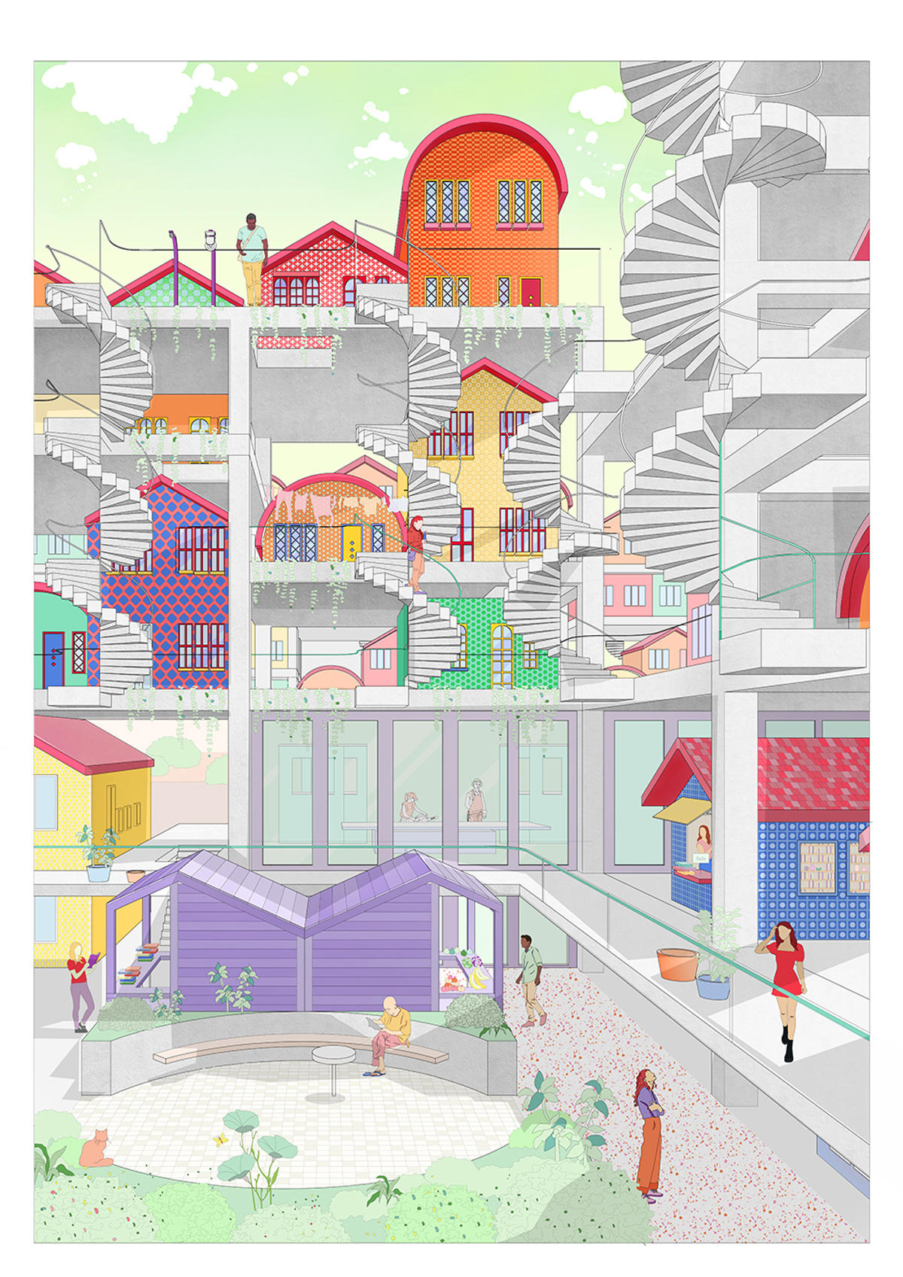
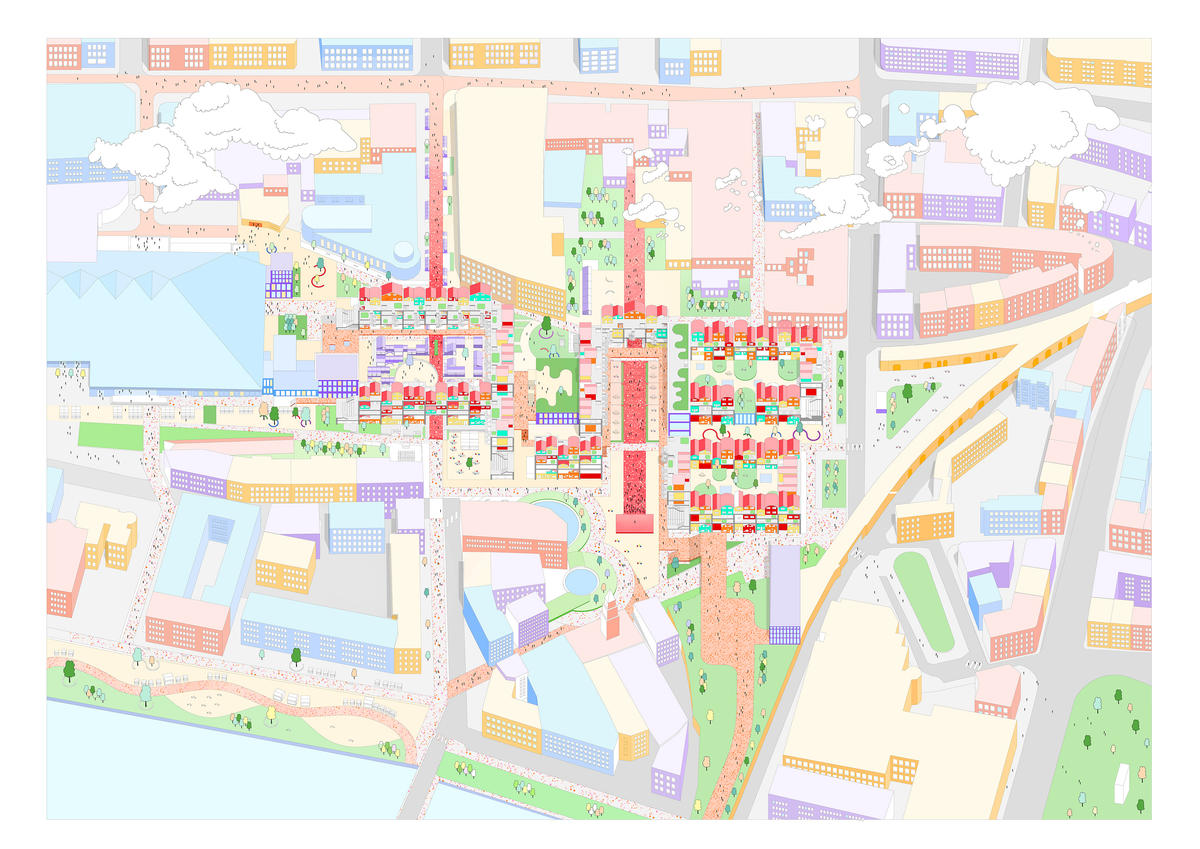
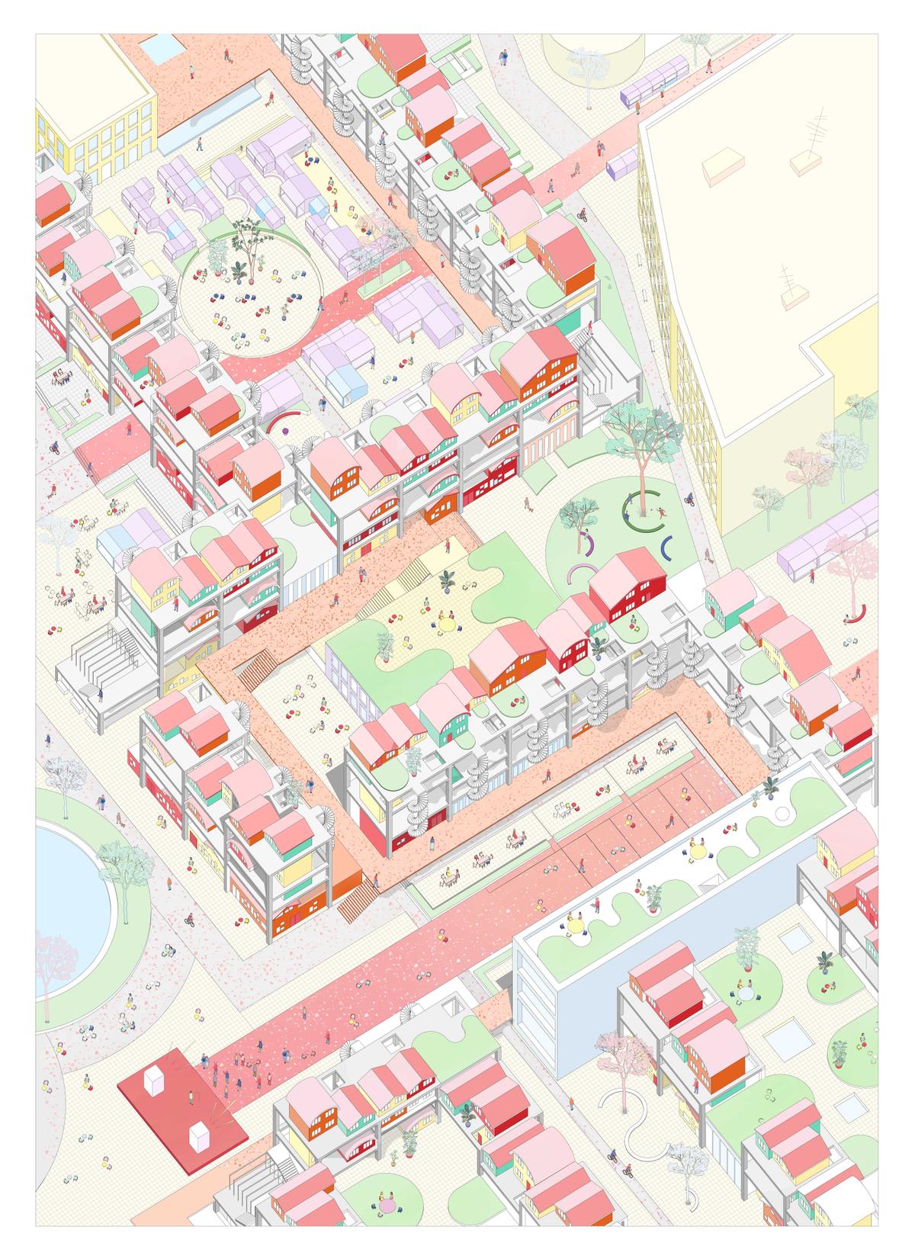
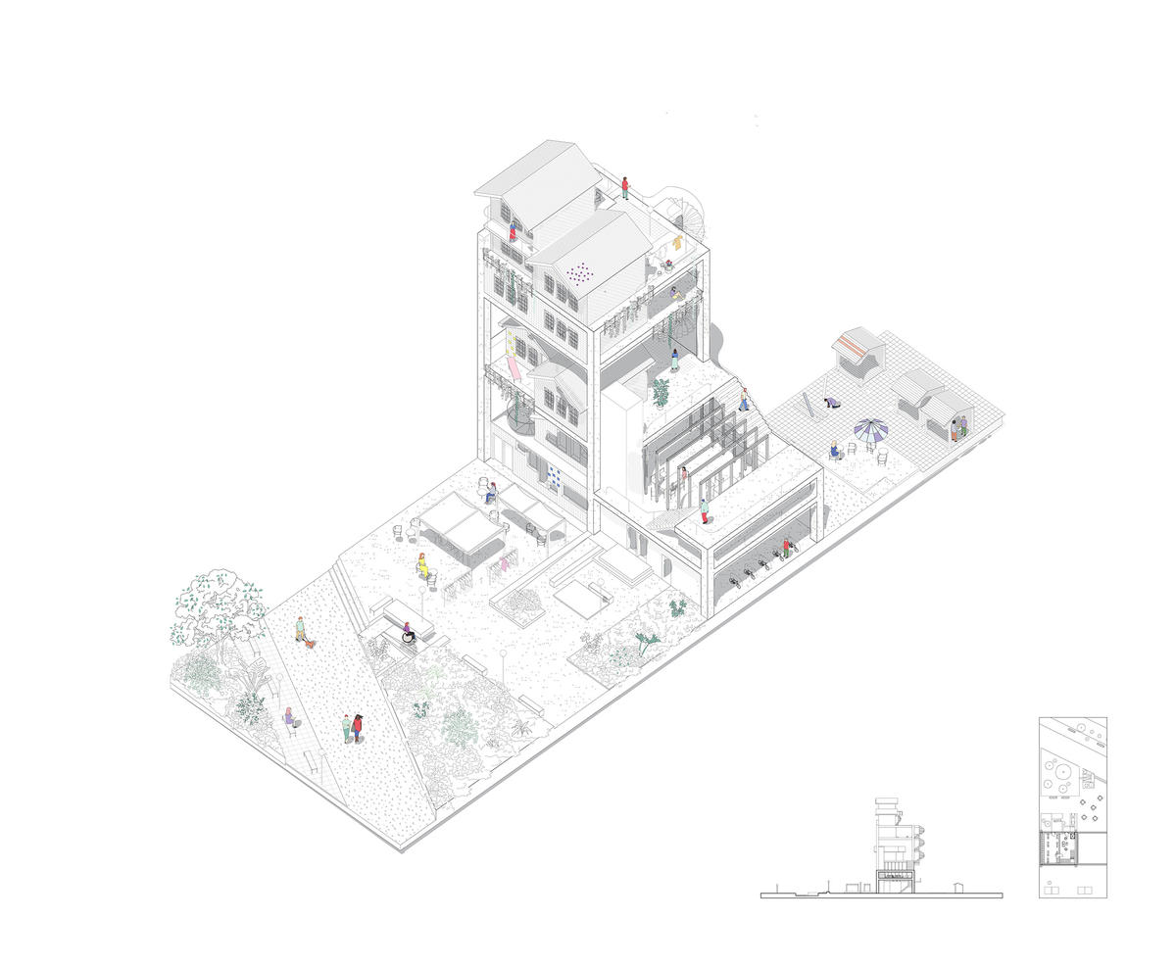
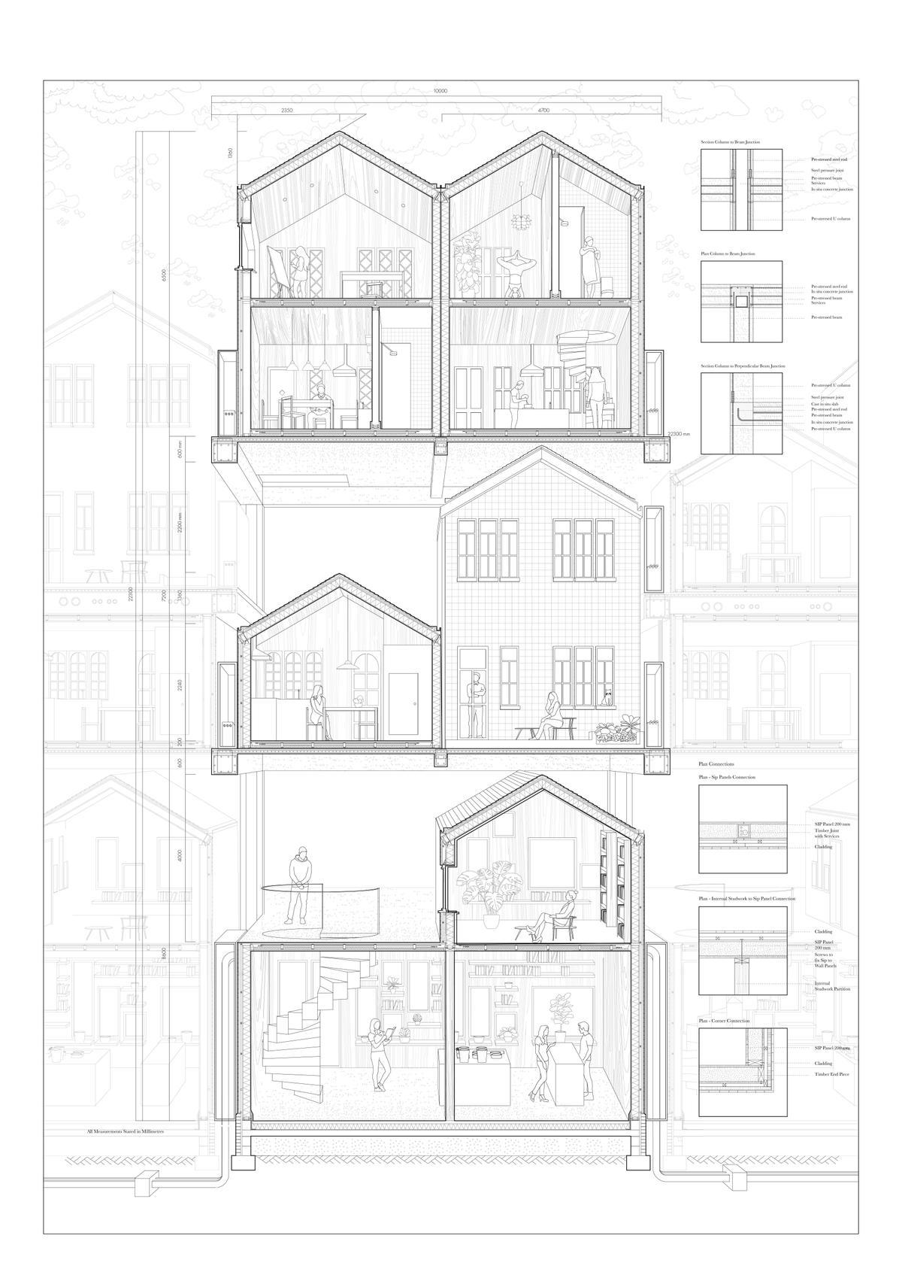
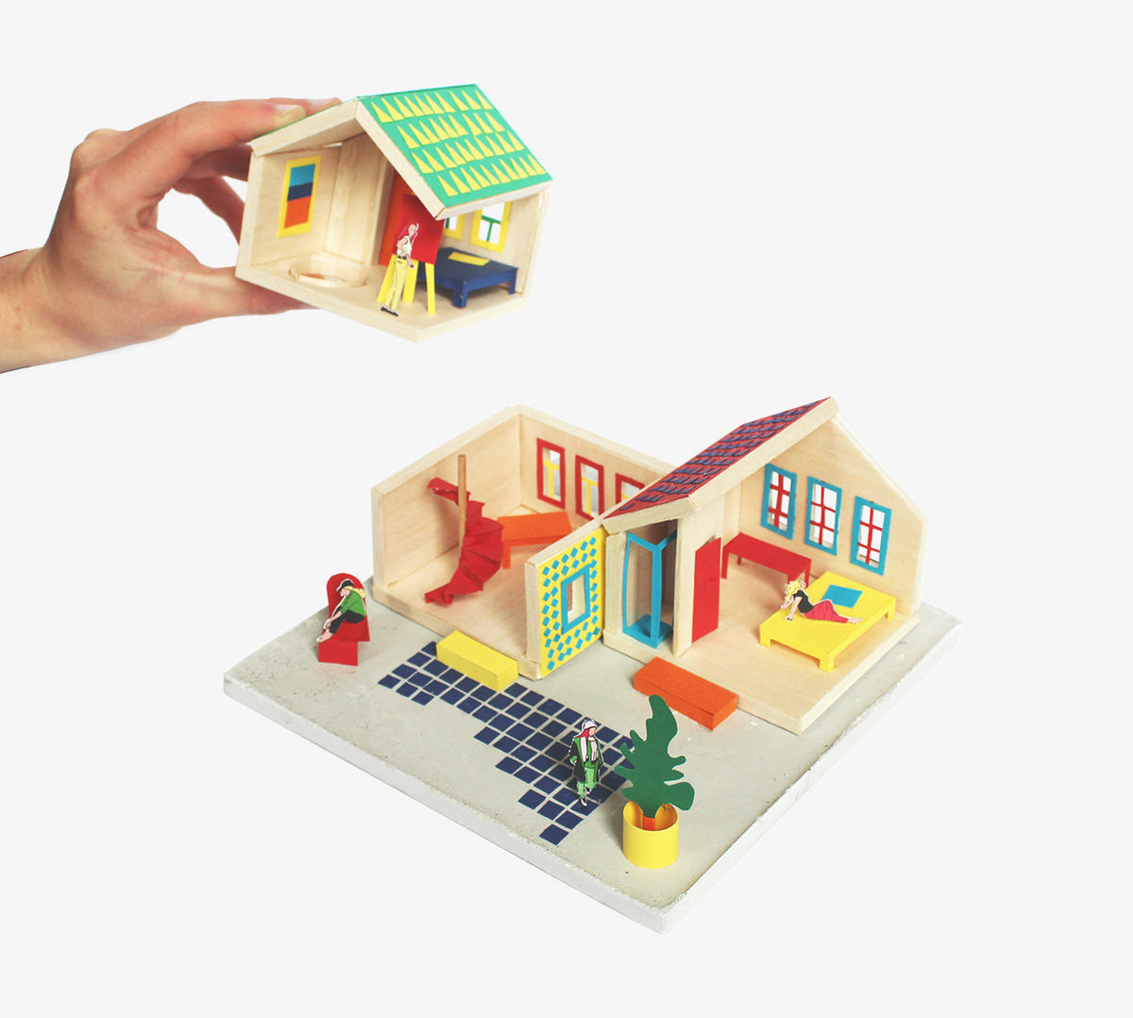
Interior View of the Public Courtyard
Truly Diverse Environment that Every City Deserves.
School/Level
Category
Year
Public spaces in city centres no longer unite, but rather exclude. Aside from social policies, this issue can be addressed through architecture to achieve one ultimate goal: to create space that is open to all. Reformed public space, therefore, must be designed in cohesion with well-derived programs from both residential and public aspects, and implement structural integrations that connect, involve and uplift every member of society.
Glasgow’s current response to the issue of public space is either through mobility-centric street culture sponsored by retail on both sides, or monumental enclosed structures where the spaces become arguably not public at all. Public spaces that give everyone an equal right to be there are extremely limited, and the current pandemic has shed light on the importance of their existence. Inequalities in indoor living space have revealed the extent to which people are reliant upon inclusive public environments, especially as escape for what could be a challenging home environment. Glasgow seeks to evolve its public space into a truly democratised area that gives all the citizens and visitors equal rights to the city, its opportunities and culture, and to an underlining sense of belonging. The project looks at how social justice can be realized in an urban setting through self-build building processes.
The key objective of this thesis is to offer up an urban environment that holds the following to be self evident : “All people have the right to access all spaces at all time”. The delicate boundary between private and public is studied, protecting the inclusiveness of public spaces to foster tolerance, conviviality and dialogue.
Urban inclusivity must achieved through diversity, and diversity can be achieved through individual expression. Scale, density, mix of uses, demographics range and composition are all considered through mega structure design to dilute boundaries between people. This thesis looks at public involvement and community prosperity in the central location of Glasgow, Scotland as the key to creating the truly diverse environment that every city deserves. Infrastructure is created for citizens of every income, background and ethnicity to imagine and build a vision of new public space - one that creates a deeply satisfying way of life and establishes an enriching approach to individual and communal living.
The universal self-build timber construction methods are derived to encourage every citizen to participate in the creation of market or residential units. This permits the adjacent architecture to be more democratic in nature and the ownership of area more uncertain, so that individuals feel comfortable in crossing these undefined thresholds. The resulting infrastructure enables urban spaces to be formed, architecture to be expanded and pedestrian flows to be directed. Involving society in design of public spaces on a scale of a market, results in a slow and gradual changes that make a better environmental fit for circumstances. The process results in constantly evolving public space; architecture that works with change rather than against it.