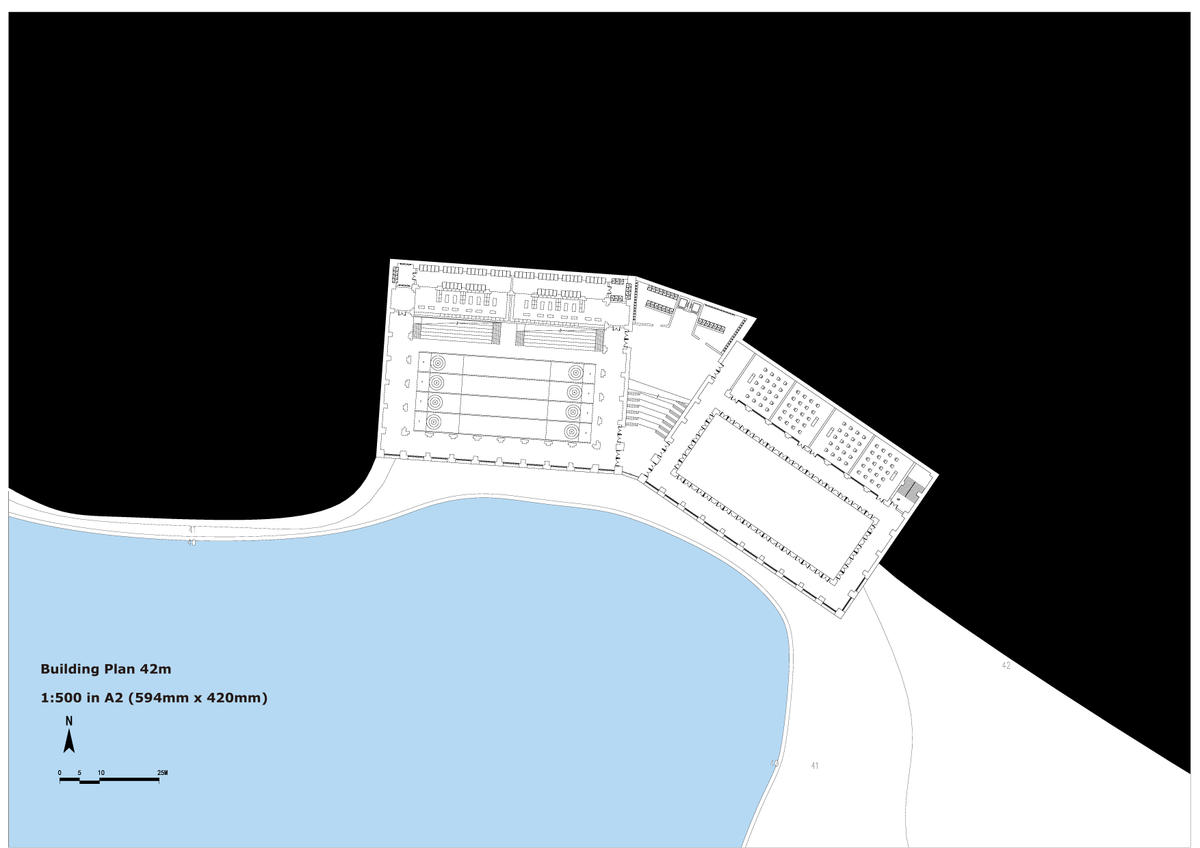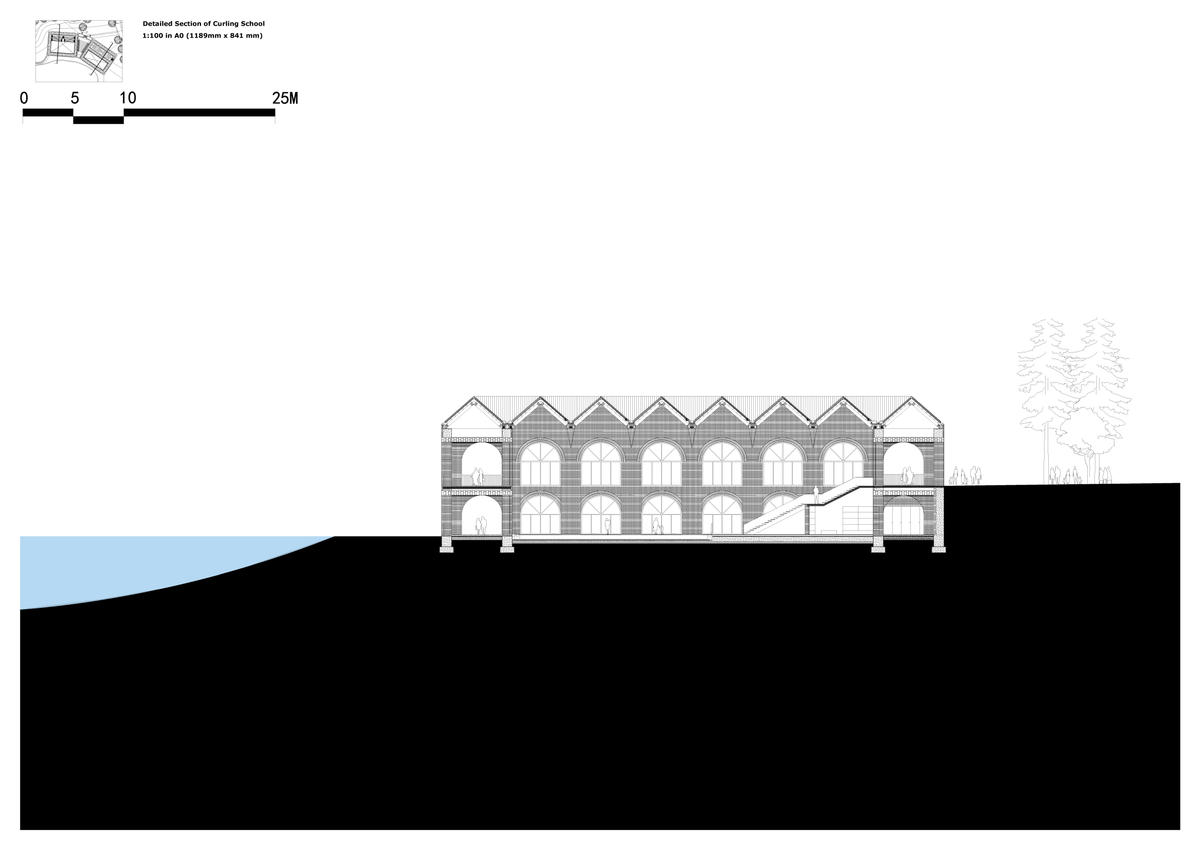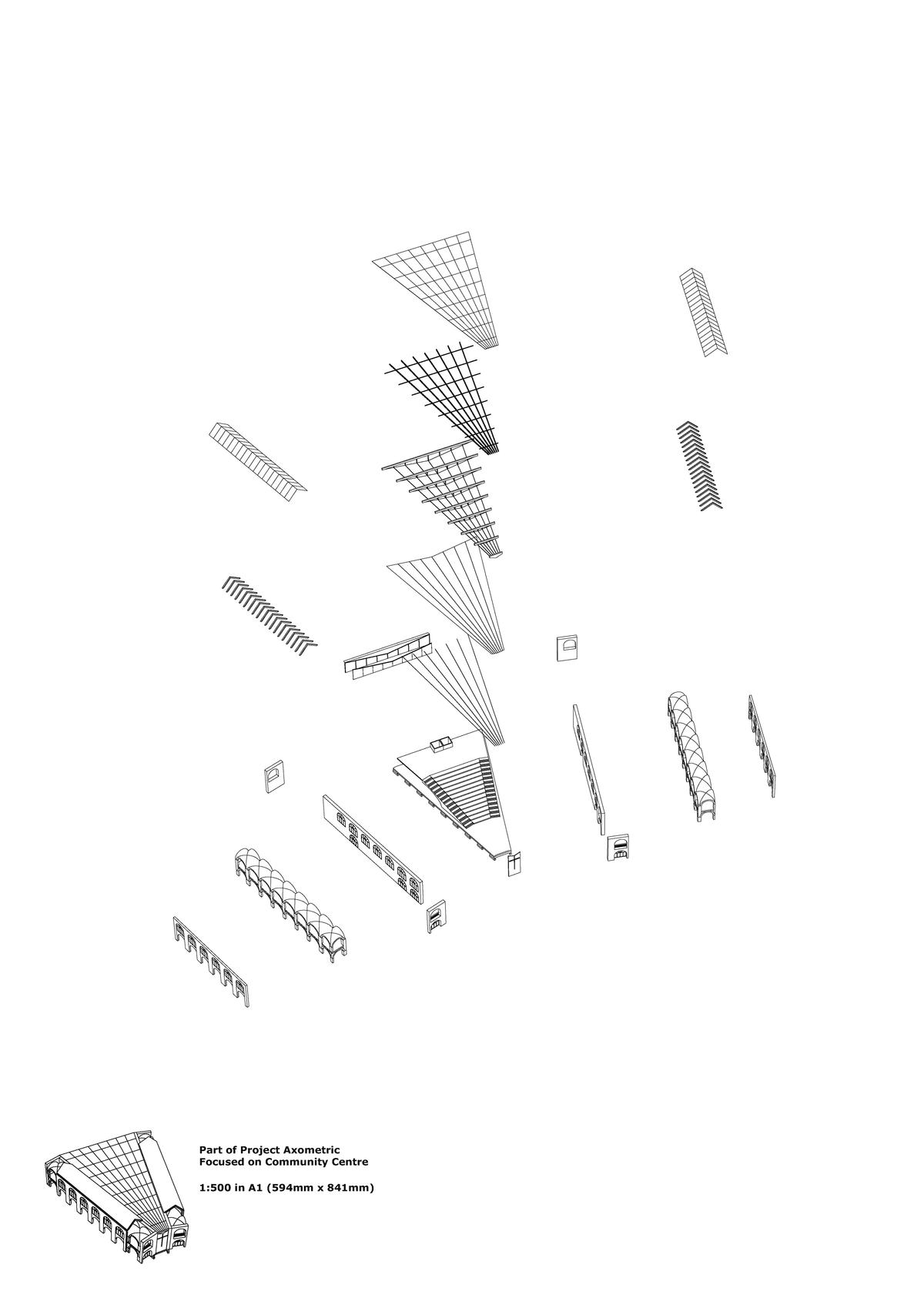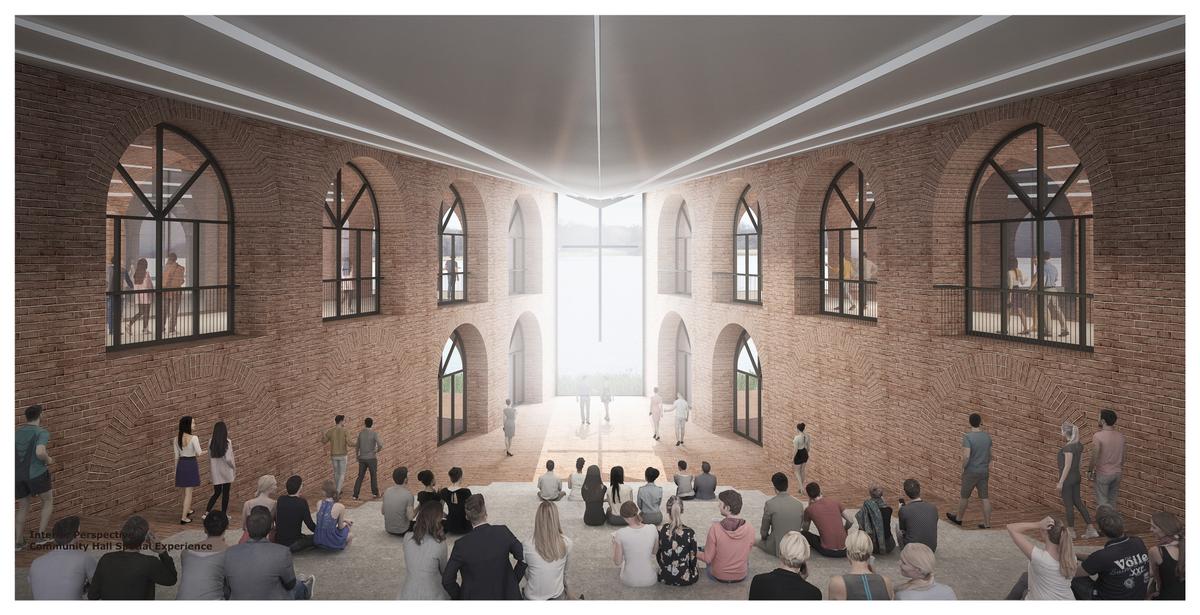Zeshen Hu
Looking North: Duddingston's School of Rural Study






School of Rural Study: Curling School, Educational Block & Civic Community Hall Design is the outcome generated from the given site conditions. Bricks groin vault tectonic language.
School/Level
Category
Year
The functions design of this project is based on the histories and nowadays circumstances of Duddingston and future expectations of the project. This project not only is being the school of rural study, but it is possible to become a city landmark with multiple purpose civic spaces contain citizens' activities.
The design strategies of this project are natural and rational. They are generated from the given site conditions, including site's topography, site surrounding, daylight conditions and climate conditions. These are also possible to emphasis the site characteristics in the architecture design, such as using building height difference and staircase design to response site's topography and diverse methods for experiencing Duddingston Loch in this architecture.
Brick is the majority materials used in the architecture design. Arch façades and groin vaults interiors are two mainly tectonic languages of this project, which are extremely suitable to this project's material chose in both of its structure and presentation aspects.