Towards a new M8 | Kingston Bridge Avenue
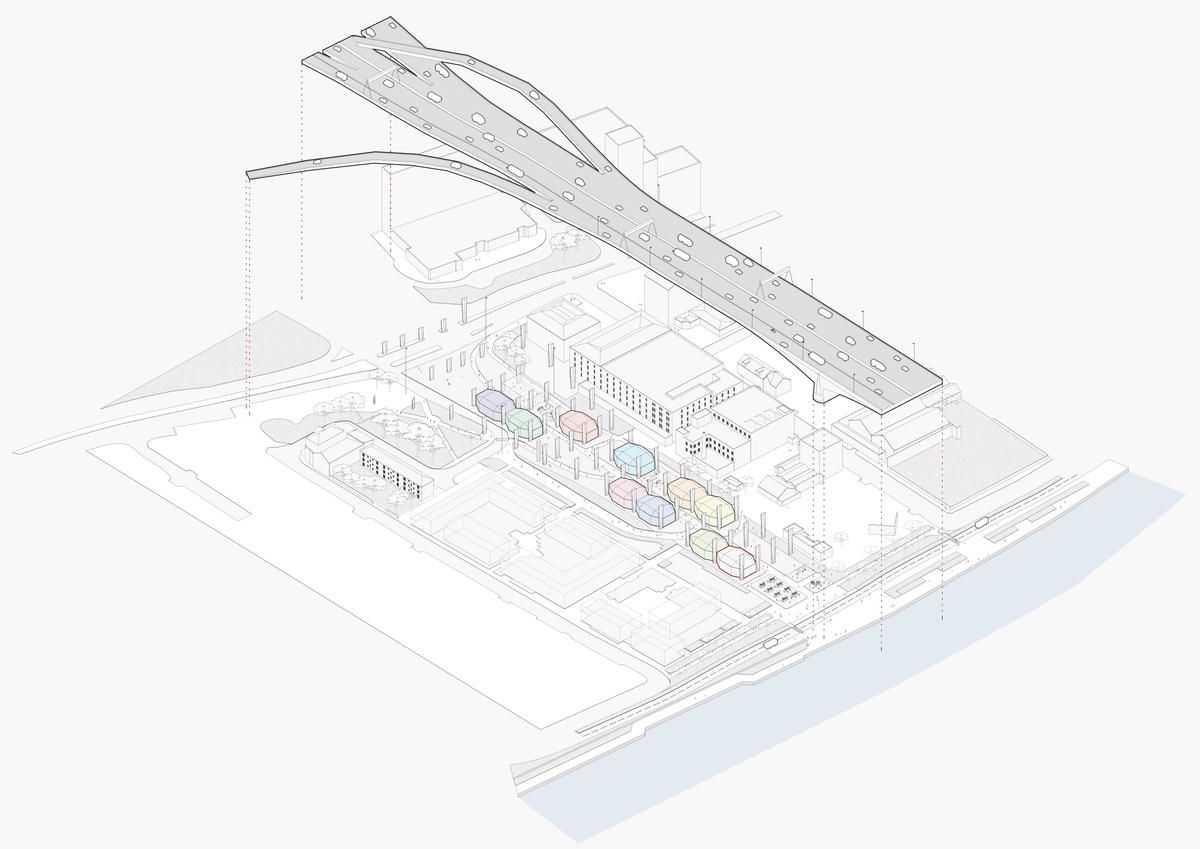
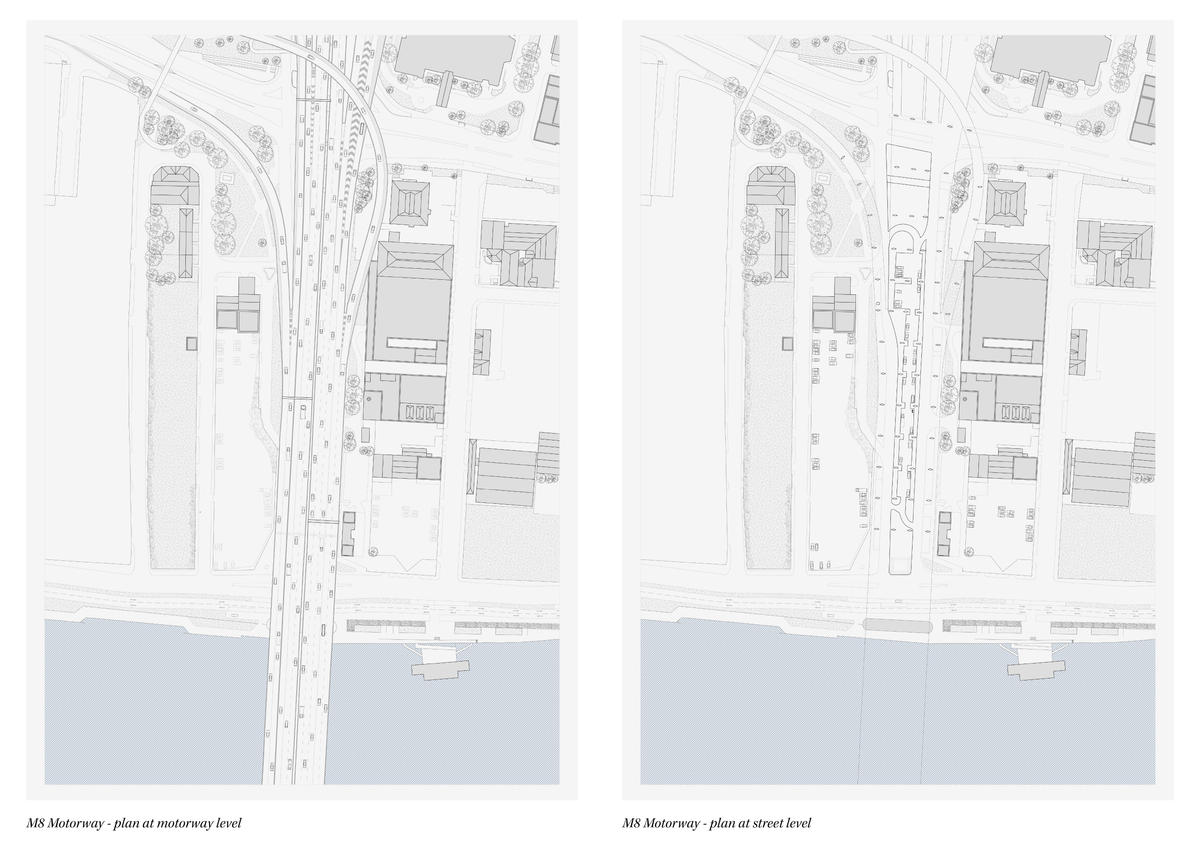
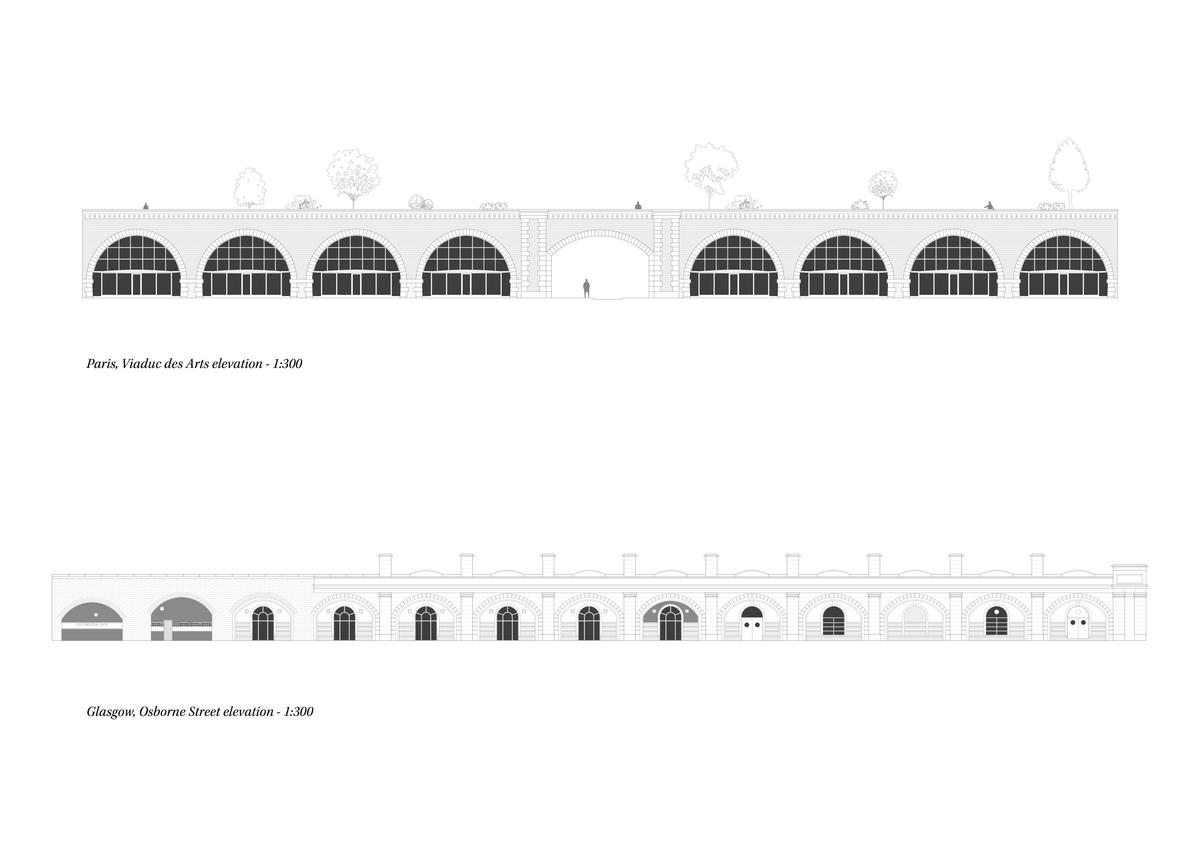
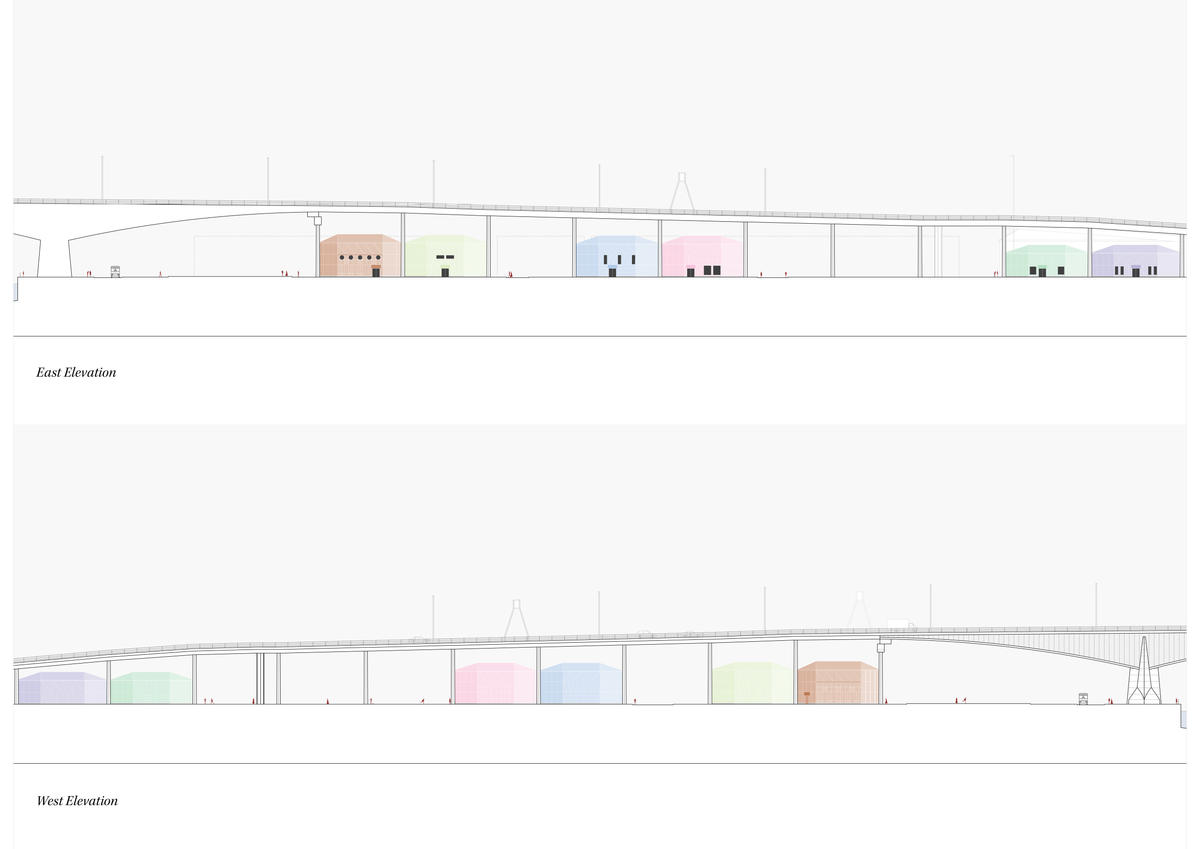

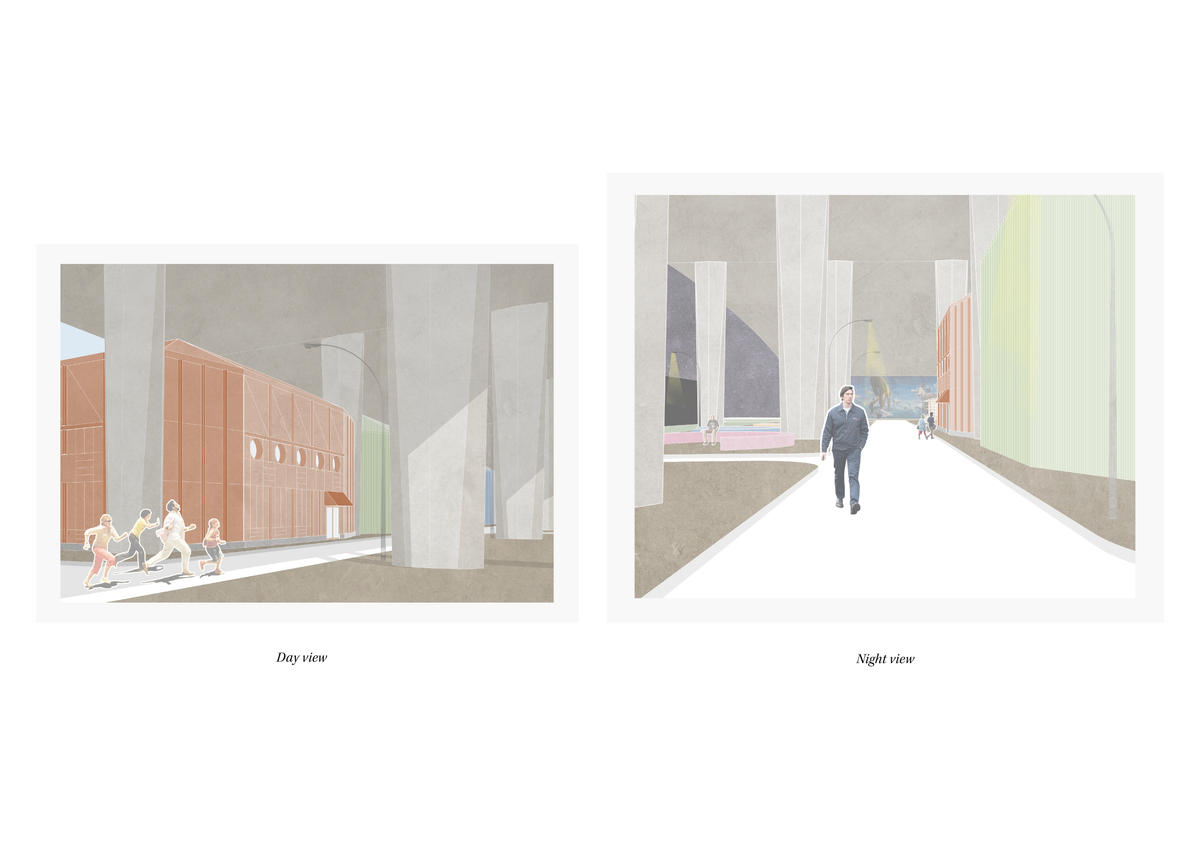
Axonometric of the M8 proposal
The project aims to recuperate and embed the area beneath the M8 viaduct within its urban context, drawing from past examples of adaptive re-use of transport infrastructure.
School/Level
Category
Year
A proposal for the urban regeneration of the derelict Kingston Bridge area, used for parking to this day.
The project aims to create a new street, populated by colourful timber-framed pods that sit in-between each pair of columns. The new urban environment is pedestrianised (of the present traffic arteries, only the bus lane has been retained), reinforces its proximity to the river front, creates green spaces and is comprehensive of skateboard ramps, playgrounds and a basketball court.
The idea behind the ‘pods’ stems from thorough research on railway viaducts of the past, wherein each arch was used and adapted as a commercial activity in its own right. In infrastructures such as the Viaduc des Arts in Paris, and in our own Osborne Street in Glasgow, a paradigm was noticed: 1 arch = 1 commercial activity, a modularity that did not prevent the occasional diversity within the elevations (different fenestration, different colours, different doors etc).
The pods aim to incorporate and re-interpret the same modularity within the M8: here, too, there is one commercial activity within each pair of pillars, and here, too, some variation is guaranteed by different colours, different elevations, different uses etc.
The proposal combines a mixture of daytime and night-time activities, with a Jazz Club, inspired by Matisse’s famous Jazz prints, being the bookend of the new street.